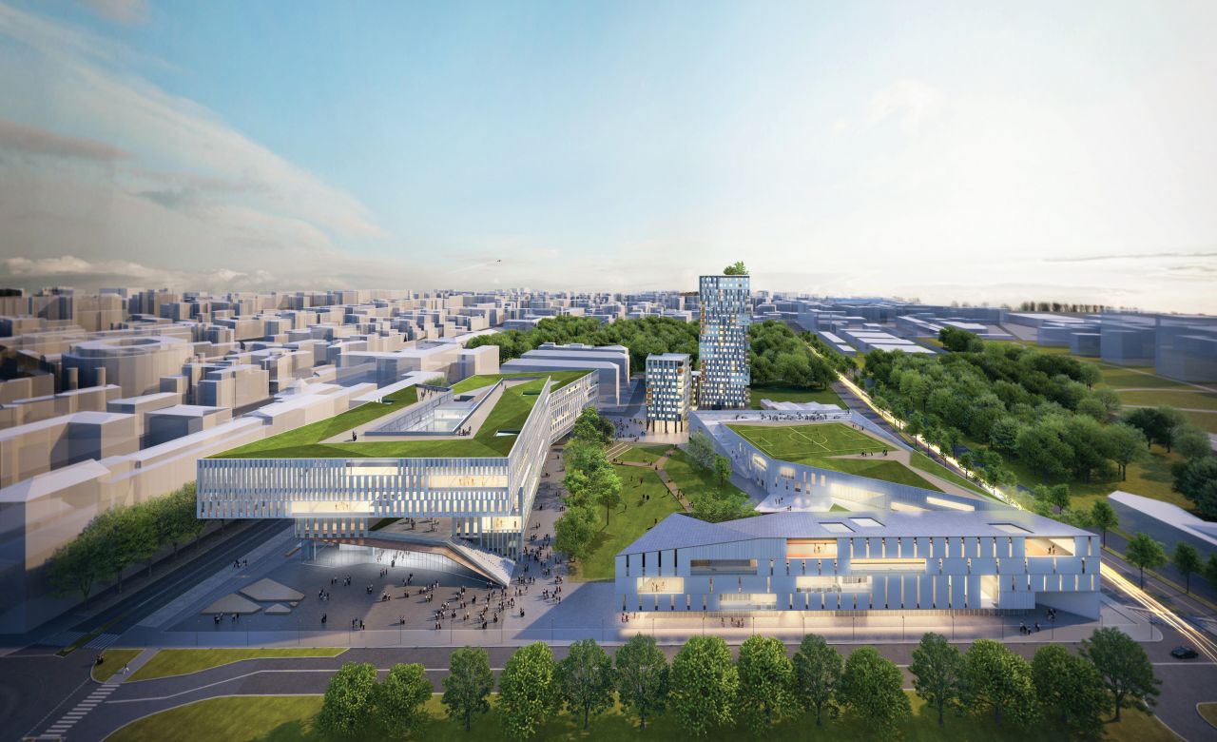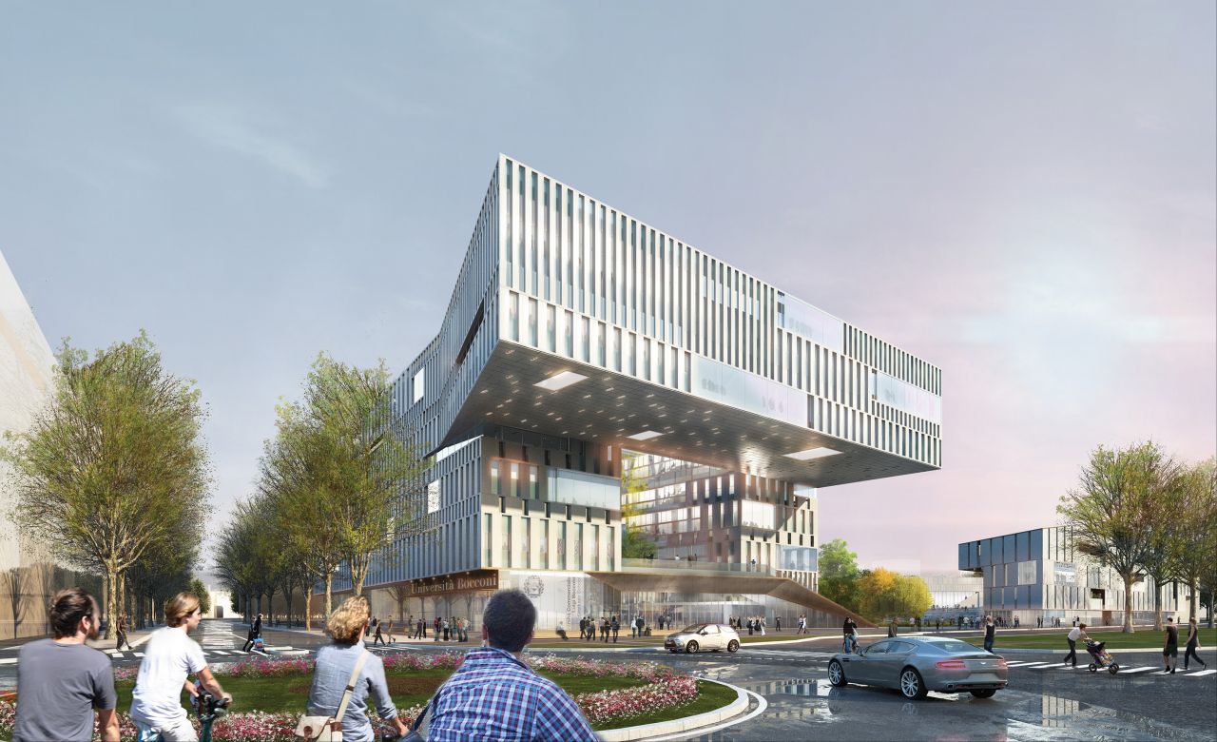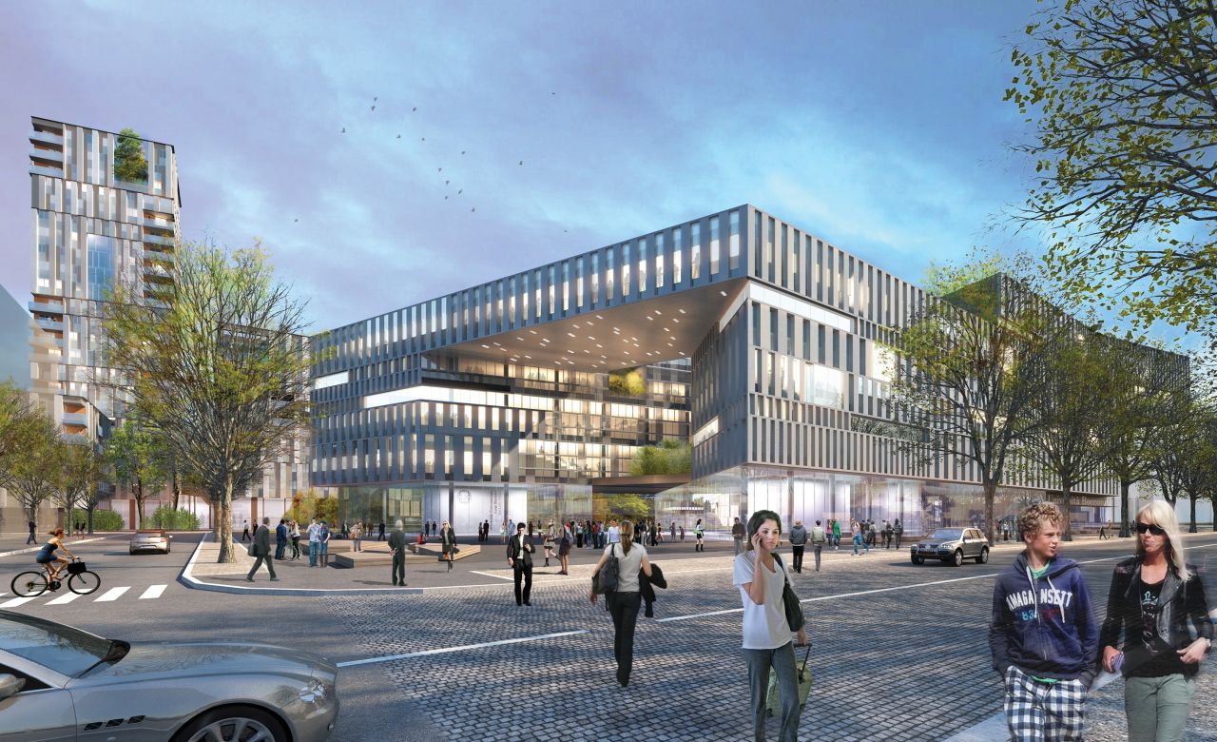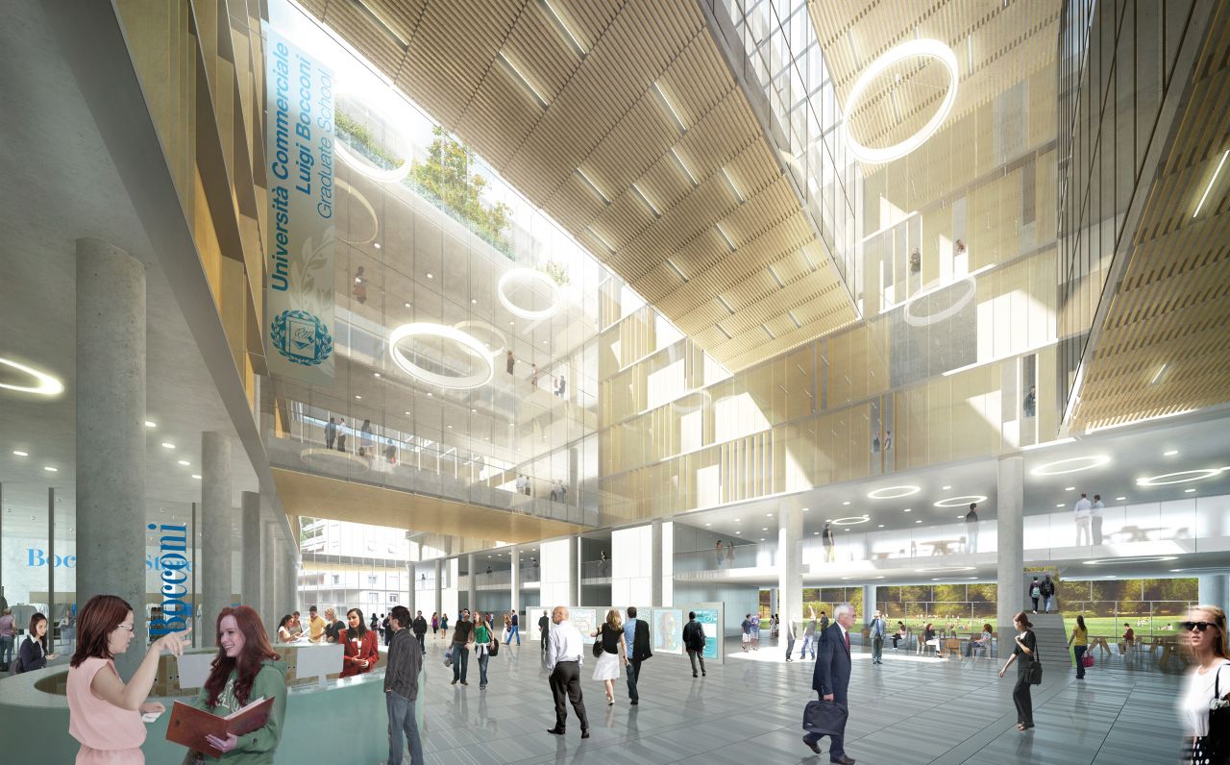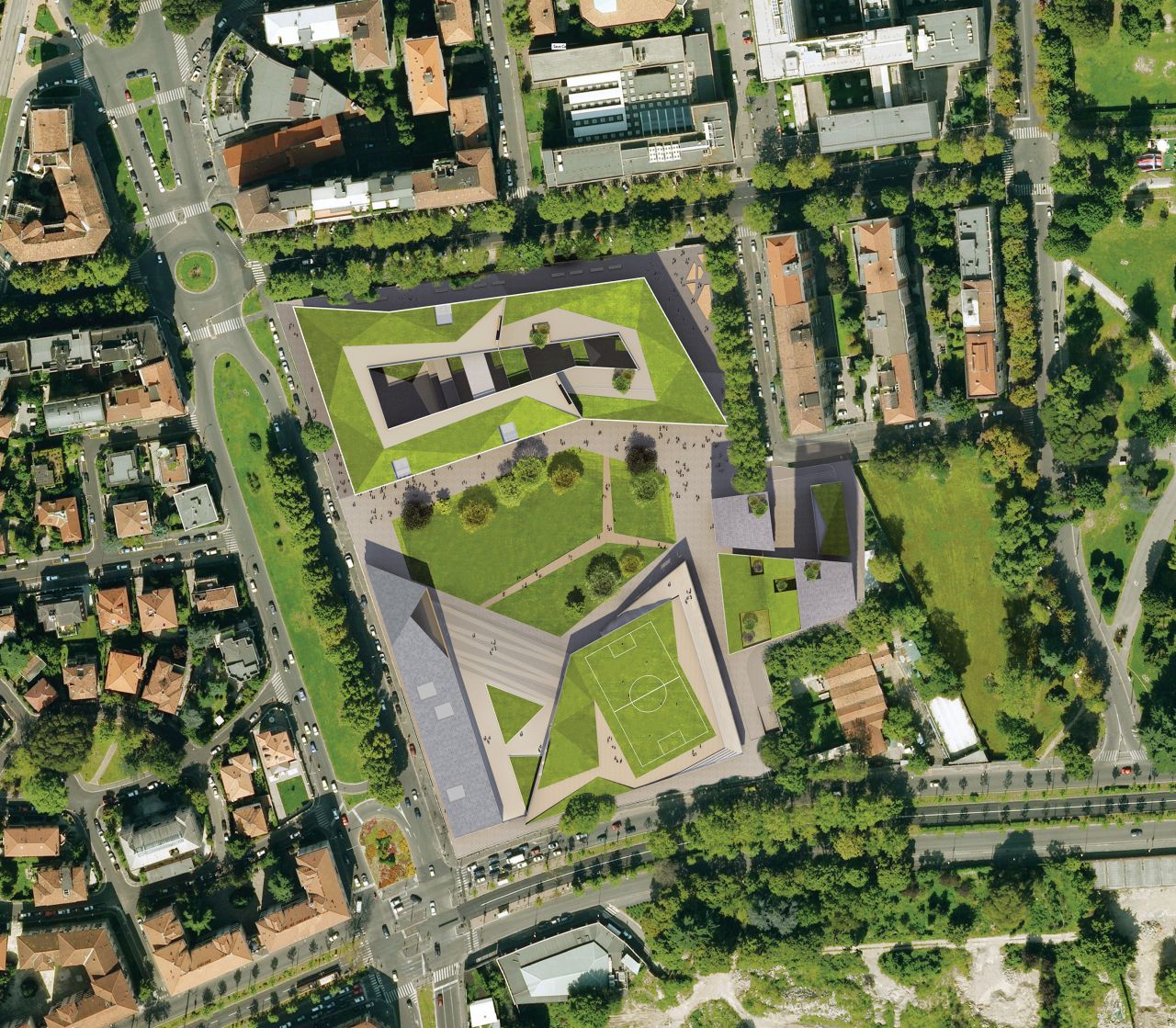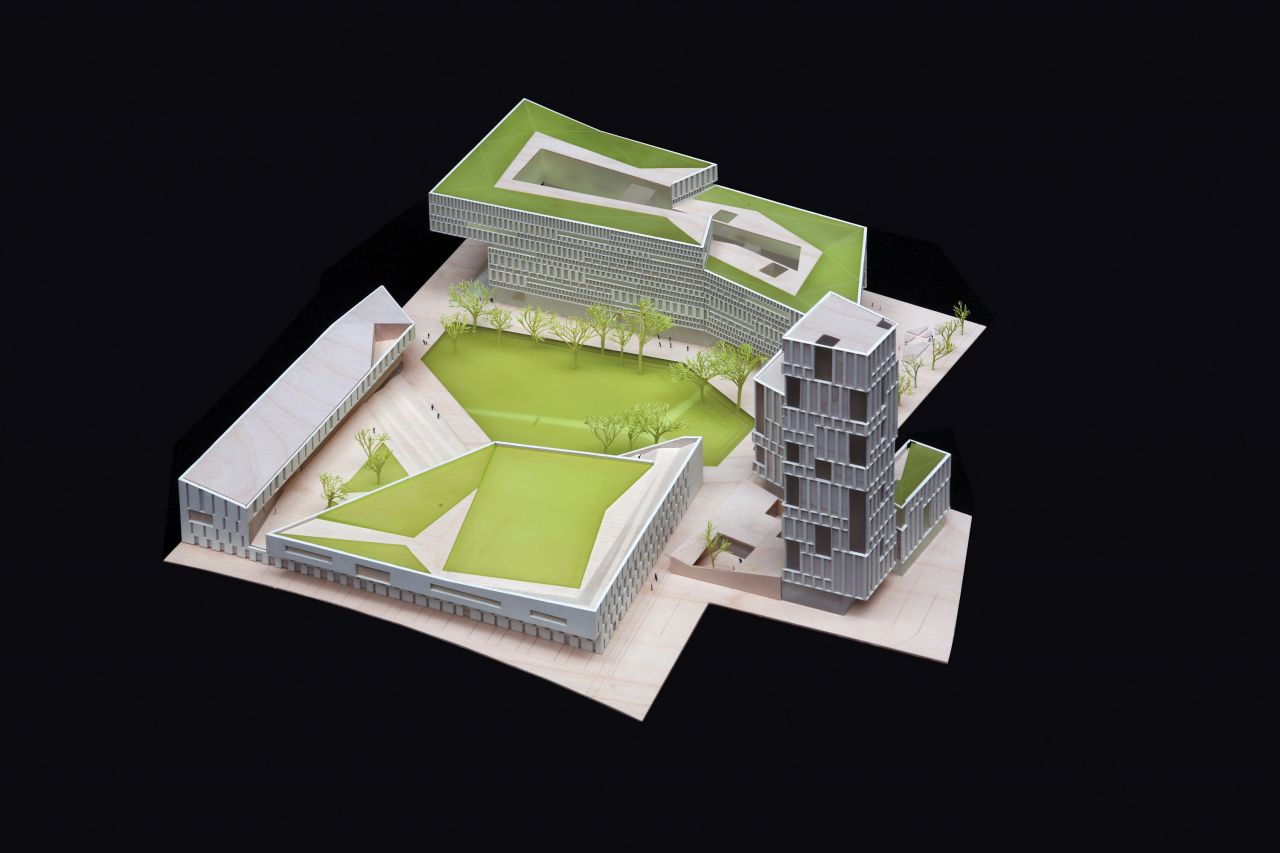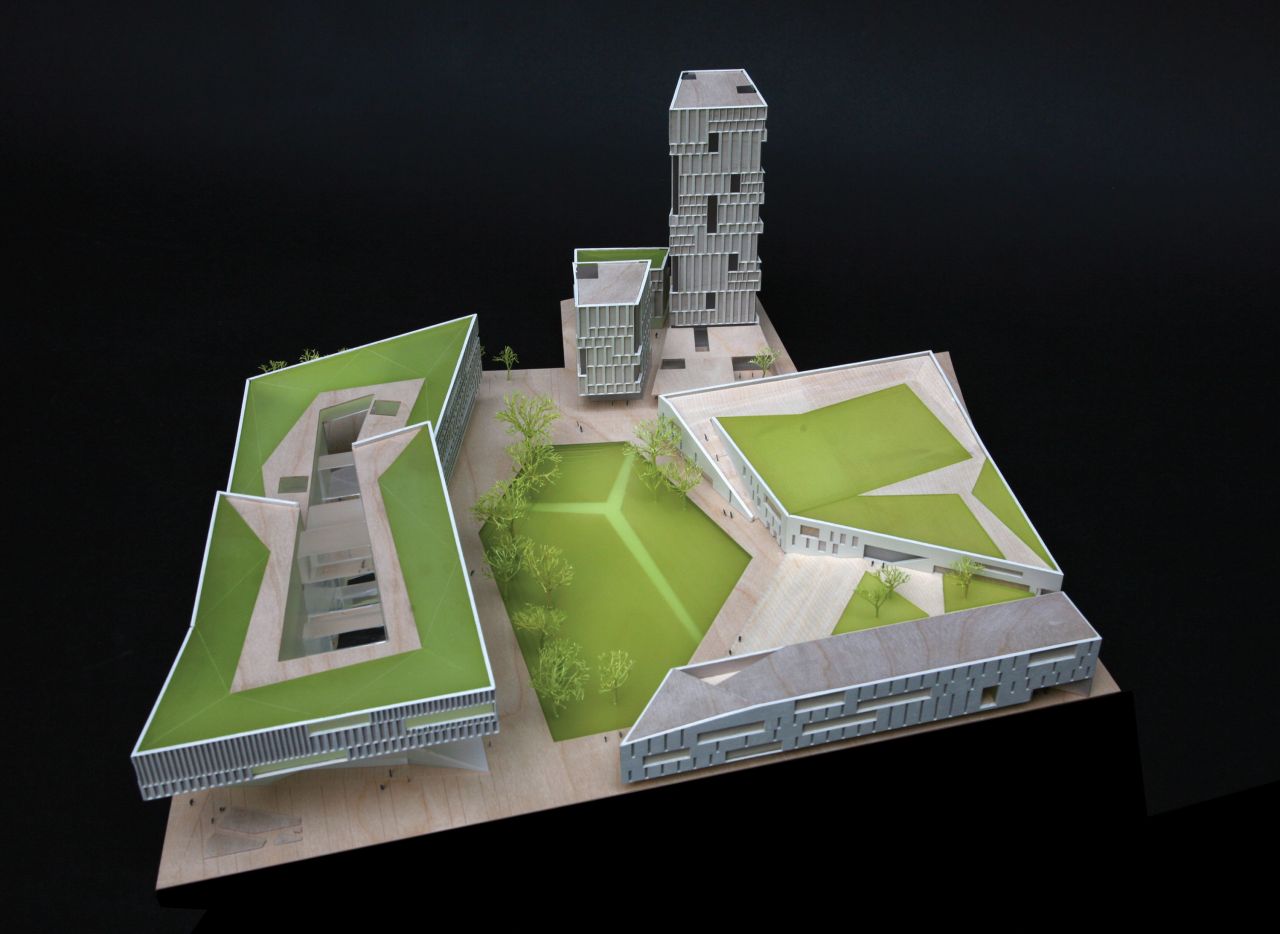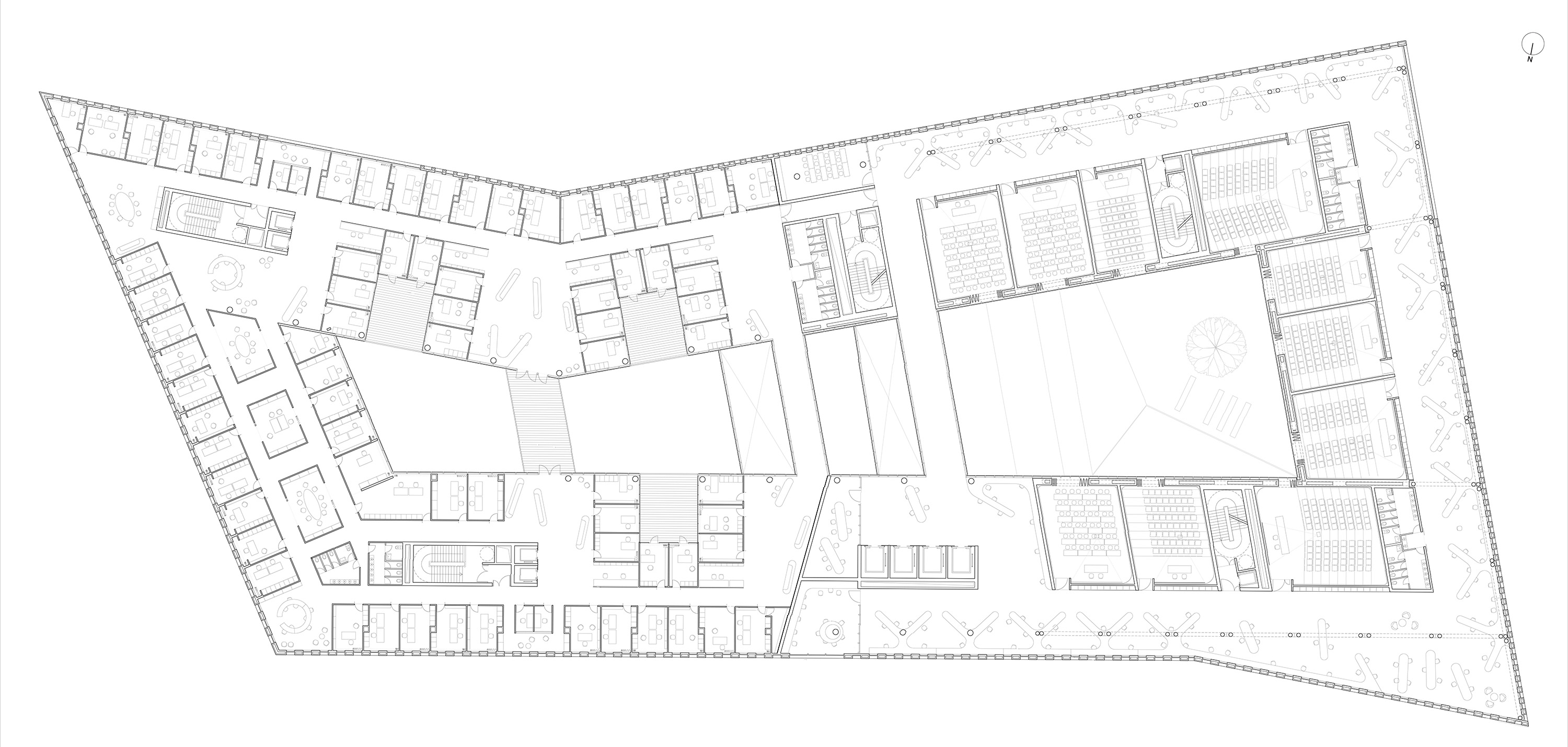The perimetral walls around the former Centrale del Latte, which had a functional purpose during the activity of the Central, were a mere “missing block” in the city, a space excluded from its life. The project proposal aimed to open it, reconnecting the area to the surrounding urban net.
While the project preserves some portions of this perimeter – turning it into a meaningful constructive “backdrop”– others open to the city in the areas where paths and streets provide connection with the existing campus, creating a porous inner area of high environmental quality.
The withdrawn position of the main building and the deflection of the crowning towards the corner on Via Castelbarco create a public parterre aligned to the pavement of Via Sarfatti, linking Pagano’s historical building to the other structures of the Bocconi University along the street and reinforcing the “green corridor” which terminates in Ravizza Park.
The paths inside and outside the area connect the principal spaces which host a series of closely interrelated activities. Each of these open spaces responds to each of the fronts of the lot in relationship to solar orientation, to the shape and environmental quality of the roads and to the features and height of the buildings.
If the concave form of the main building – hosting the School of Management and the offices – creates unprecedented transparencies with the green inner part of the block; the recreational and sports buildings are lower volumes designed as “artificial topographies” that host different kinds of open spaces on the various levels. At the same time, the two residential towers, the lower building and the nursery, located on the axis of via Gobbi-via Castiglioni ending the perspective view from Piazza Sraffa and from the historic campus to the North, are in direct relation with to the three existing residential bodies perpendicular to via Sarfatti, framing the spatial sequence from the West towards the Ravizza park.
The Complex constitutes a new urban sequence grafted in Bocconi neighbourhood which merges harmoniously with the surroundings.
Design Team
Cino Zucchi Architetti
Design Team CZA
Cino Zucchi,
Andrea Viganò,
Valentina Zanoni (Project Leader)
Antonino Accardo, Lorenza Crotti, Carlo Giannarelli, Luca Torri, Francesca Bianchi, Lorenzo Catena, Diego Martinelli (graphic); Stefano Goffi (models); Matteo Vecchi with Engram Studio (rendering)
Consultants
Redesco (Structural Engineering)
Deerns (MEP Engineering)
Topotek 1 (Landscape Design)
Design Team
Cino Zucchi Architetti
Consultants
Redesco (Structural Engineering)
Deerns (MEP Engineering)
Topotek 1 (Landscape Design)
Design Team CZA
Cino Zucchi,
Andrea Viganò,
Valentina Zanoni (Project Leader)
Antonino Accardo, Lorenza Crotti, Carlo Giannarelli, Luca Torri, Francesca Bianchi, Lorenzo Catena, Diego Martinelli (graphic); Stefano Goffi (models); Matteo Vecchi with Engram Studio (rendering)
