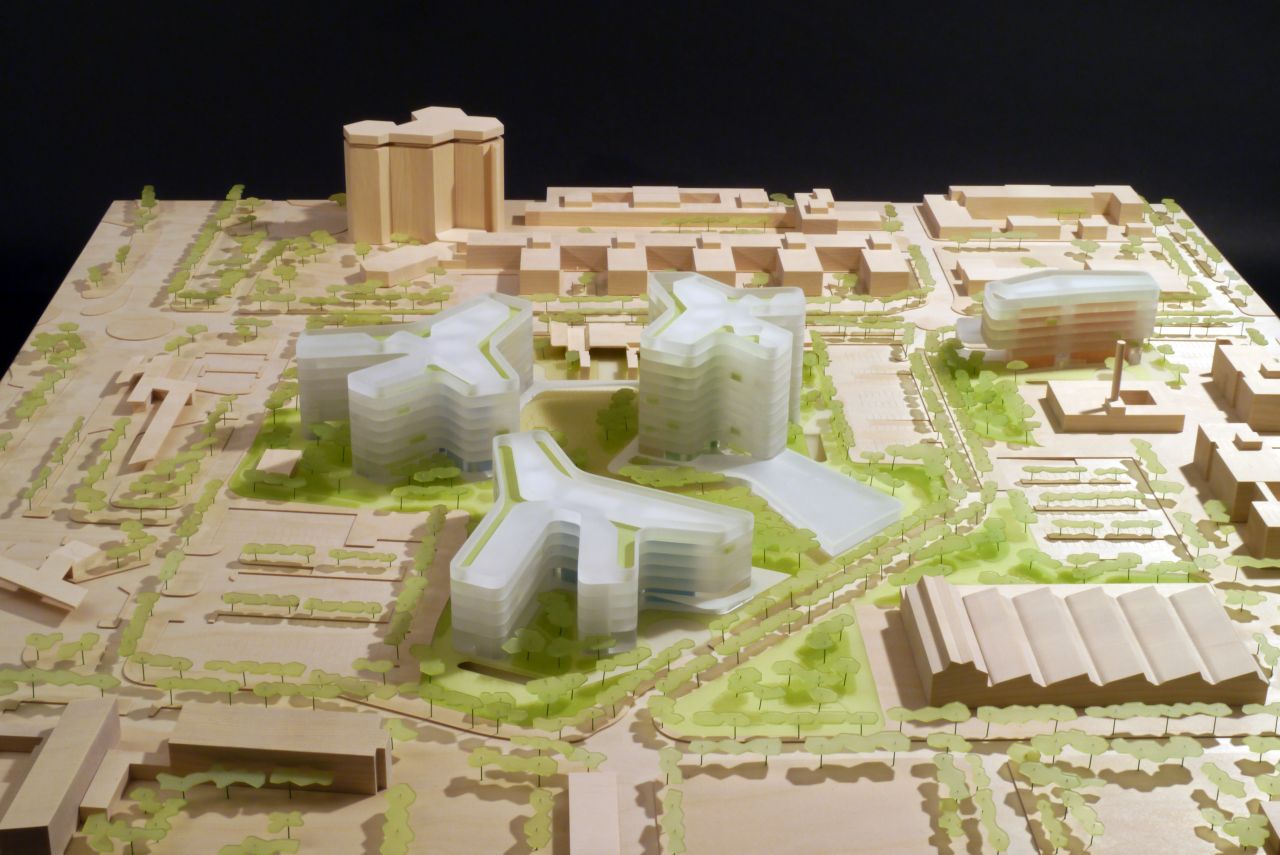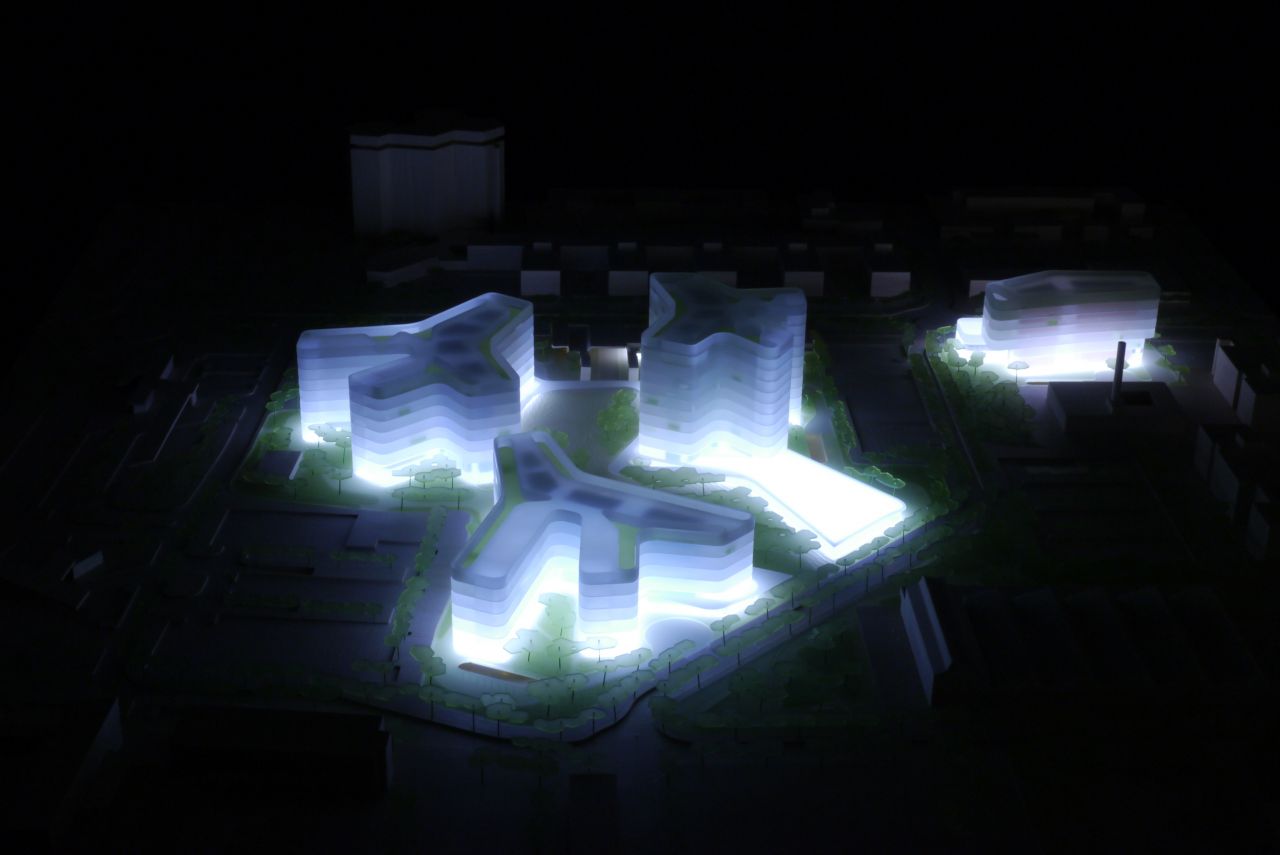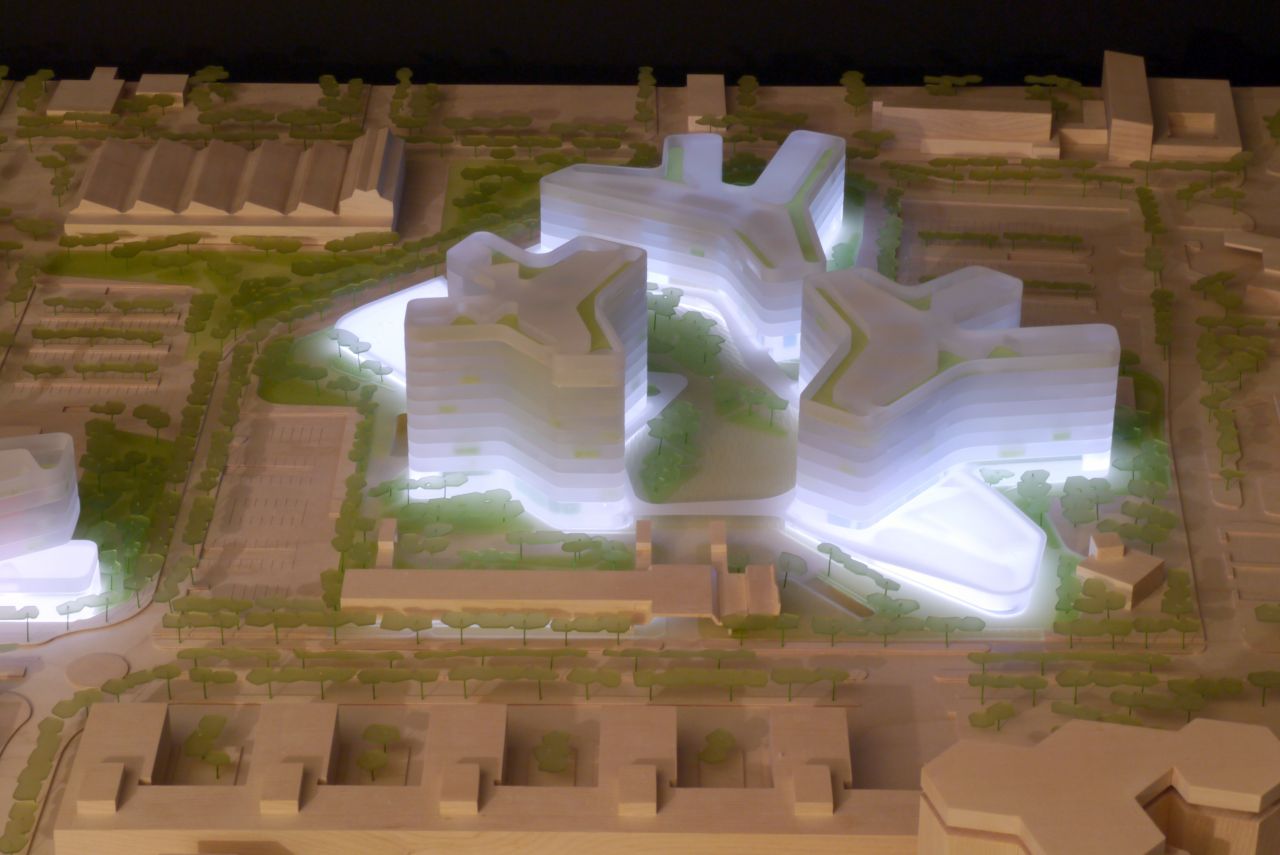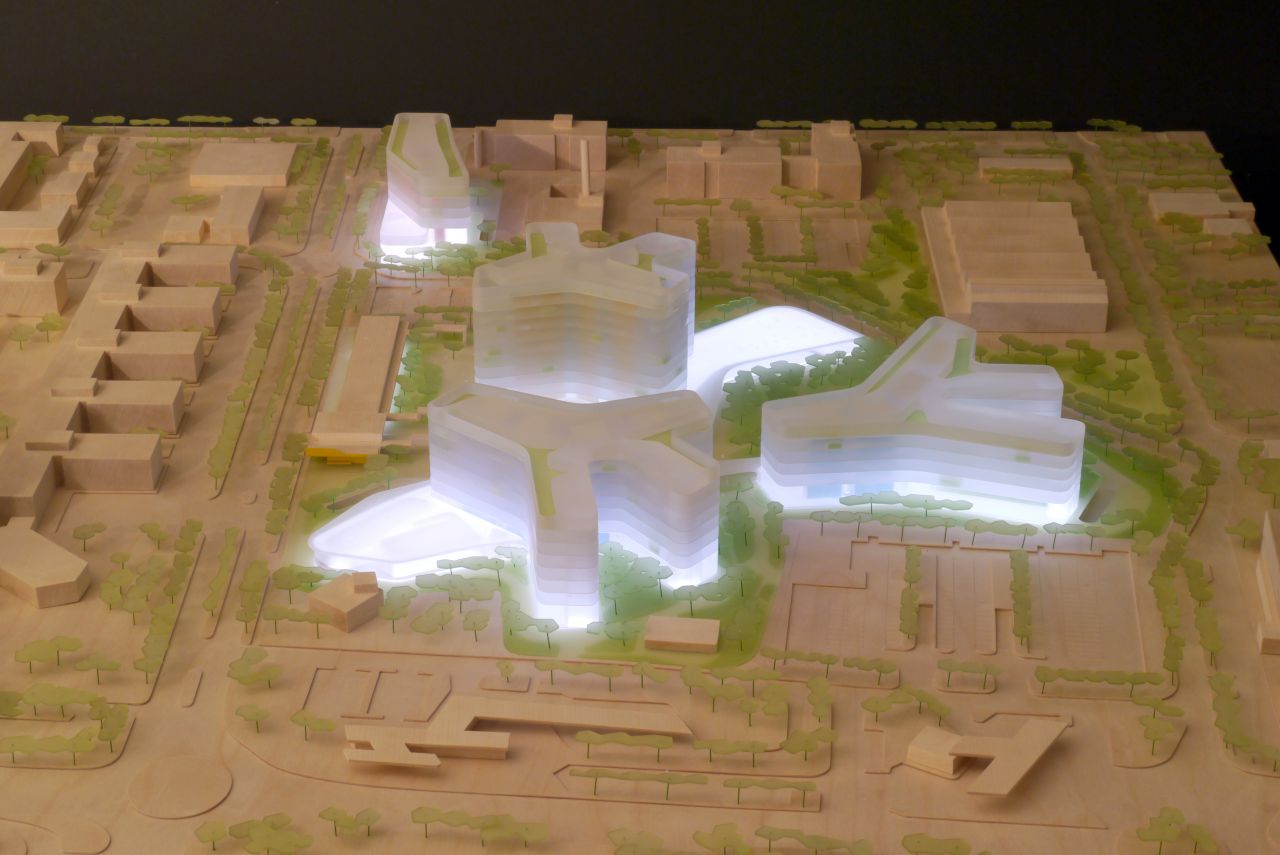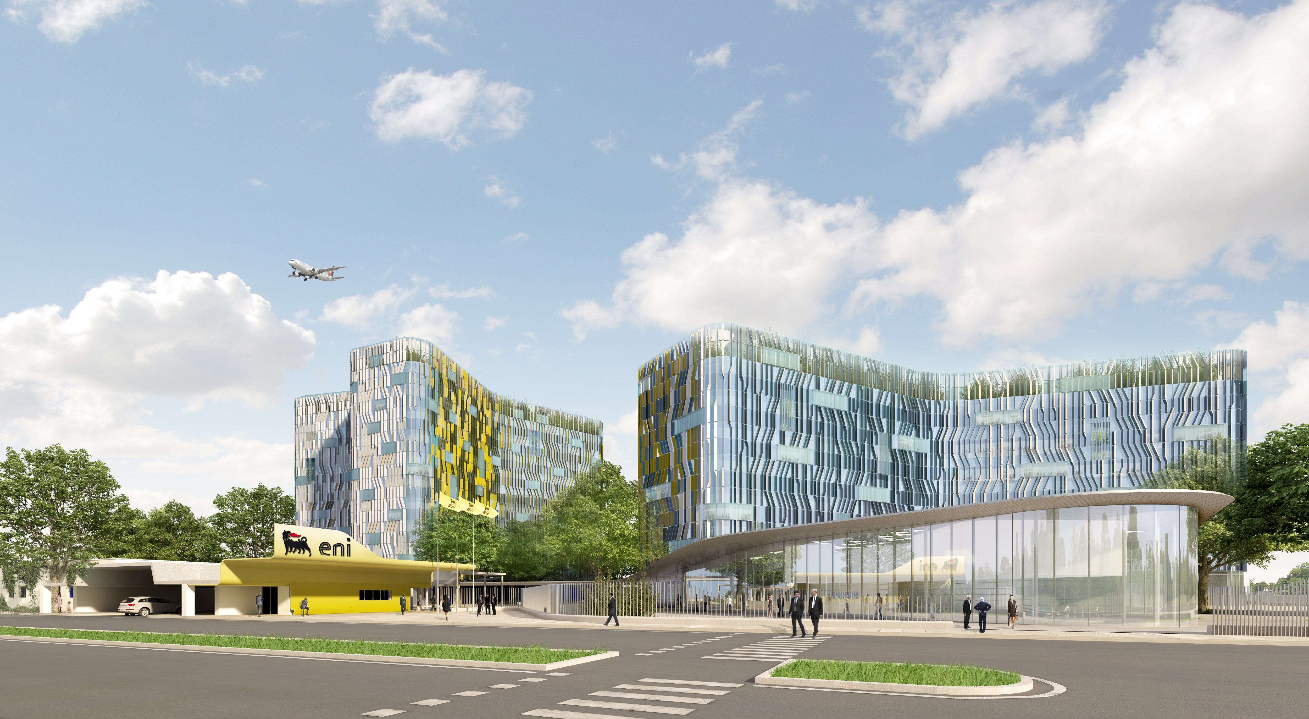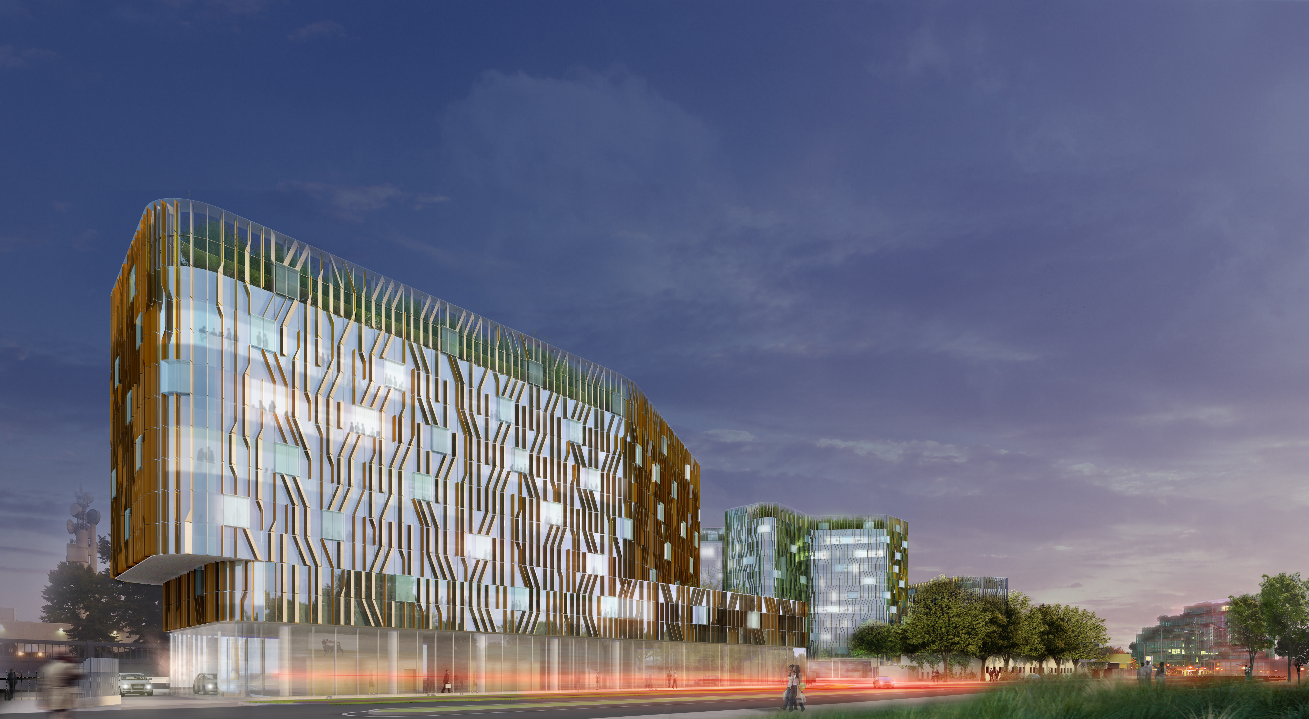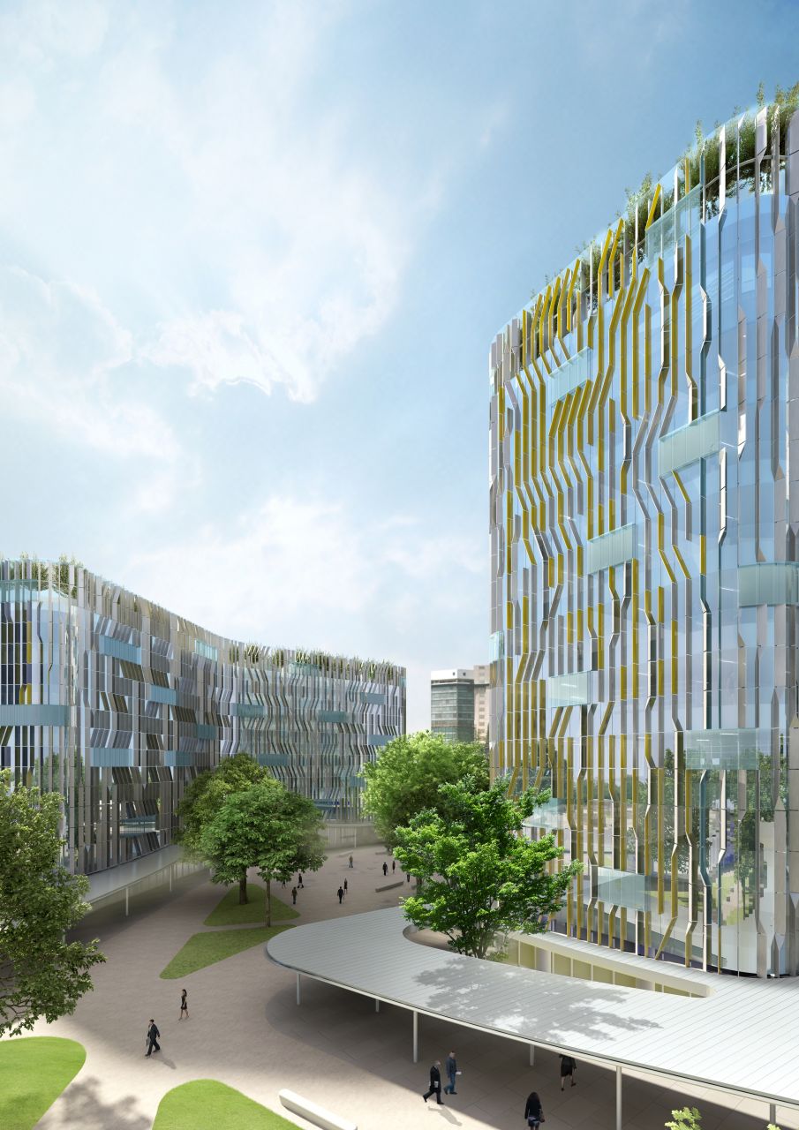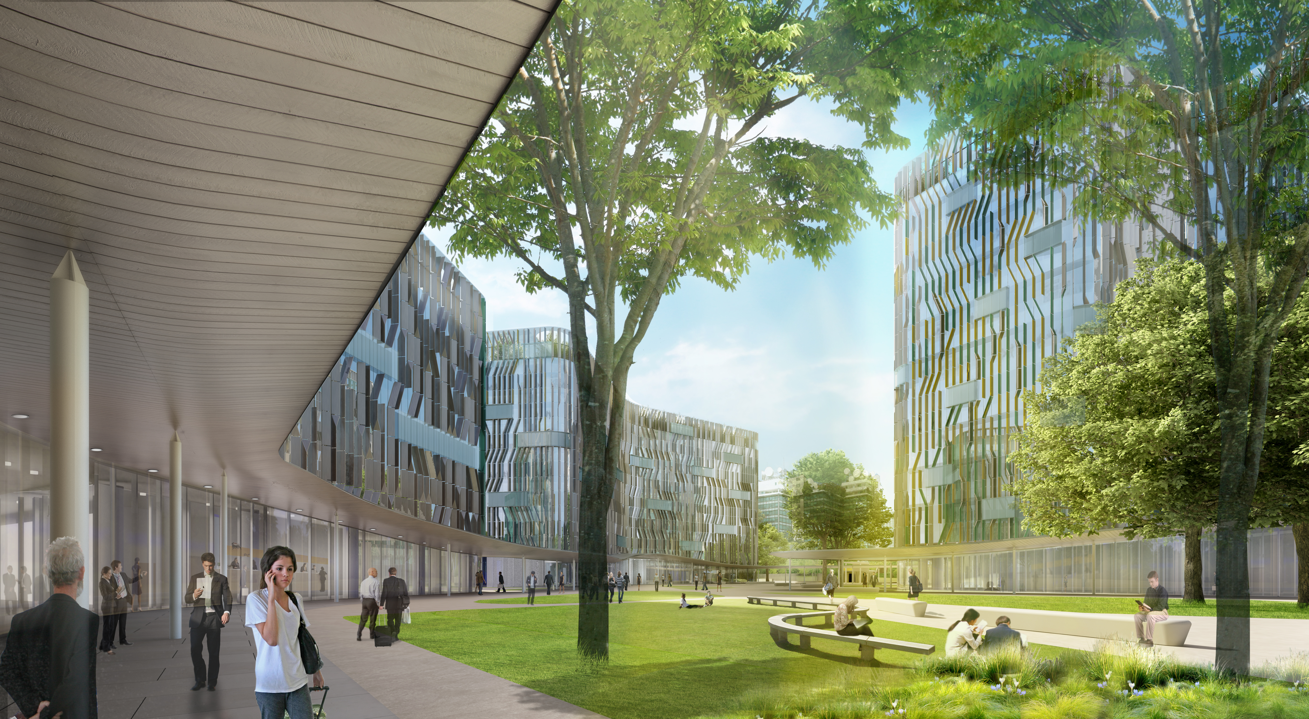New Eni Exploration and Production Center
If each building of the Metanopoli history represents the culture and values of the era when it was built, their sequence can now become the “genetic code“ of a new evolution, where a corporate mission and environmental quality are condensed into a design of great iconic power.
The proposal is set up as a “grafting“ onto a place in major transformation. The portal and the east portion of the existing building on Via De Gasperi are re-used as a new entrance serving the whole intervention. The three new buildings appear as different articulations of a scheme with a highly efficient distribution system, which combines the economy of the paths of the central plan typology, with the flexibility of the sleeve housing with a linear structure. The garden, the courtyard and a large porch that connects them generate a “porous“ environment that is tightly integrated with the context.
The new complex is designed as an “energetic organism“ where a series of active and passive strategies help to ensure maximum performances of environmental comfort. Like a new generation high tech fabric, the “skin“ of the buildings is designed to adjust in a sophisticated way the different factors ofsecurity and exchange with the surrounding environment, creating an iridescent surface rich with visual suggestions.
Design Team
Cino Zucchi Architetti
Design Team CZA
Cino Zucchi,
Andrea Viganò,
Paolo Citterio (Project Leader)
Adriana Adiletta, Andrea Balestreri, Michela Barone Lumaga, Lorenzo Alan Masotto, Paolo Moretto, Luca Torri, Anna Valtorta
con Stefano Argolini, Barbara Pedron, Maria Teresa Echaurren
Consultants
Buro Happold London (façade & energy)
Design Team
Cino Zucchi Architetti
Consultants
Buro Happold London (façade & energy)
Design Team CZA
Cino Zucchi,
Andrea Viganò,
Paolo Citterio (Project Leader)
Adriana Adiletta, Andrea Balestreri, Michela Barone Lumaga, Lorenzo Alan Masotto, Paolo Moretto, Luca Torri, Anna Valtorta
con Stefano Argolini, Barbara Pedron, Maria Teresa Echaurren
