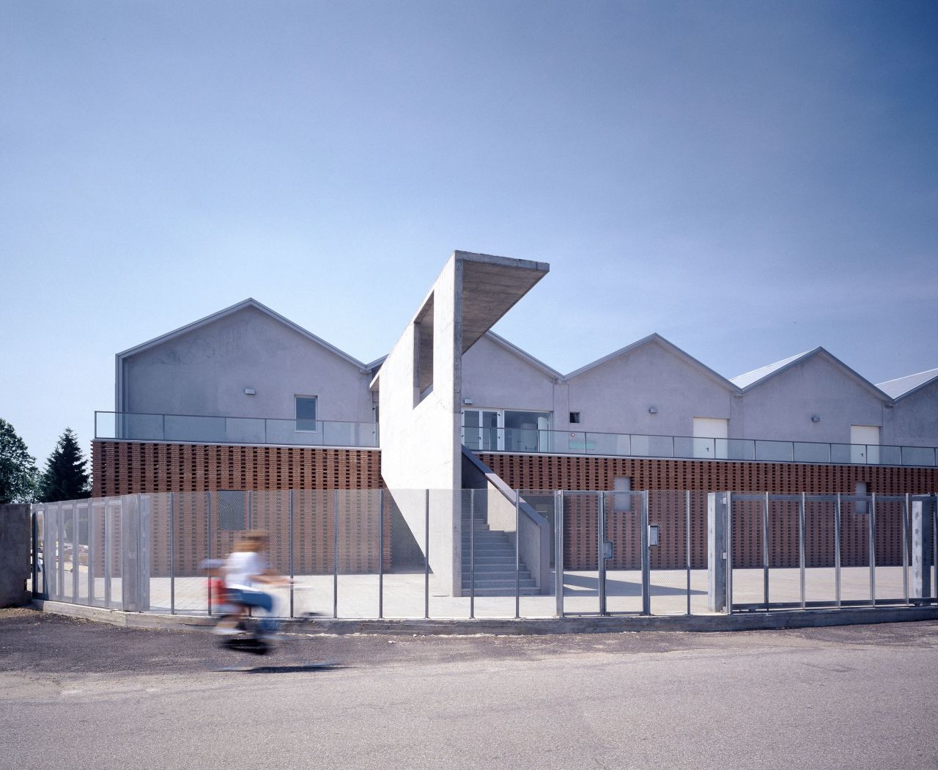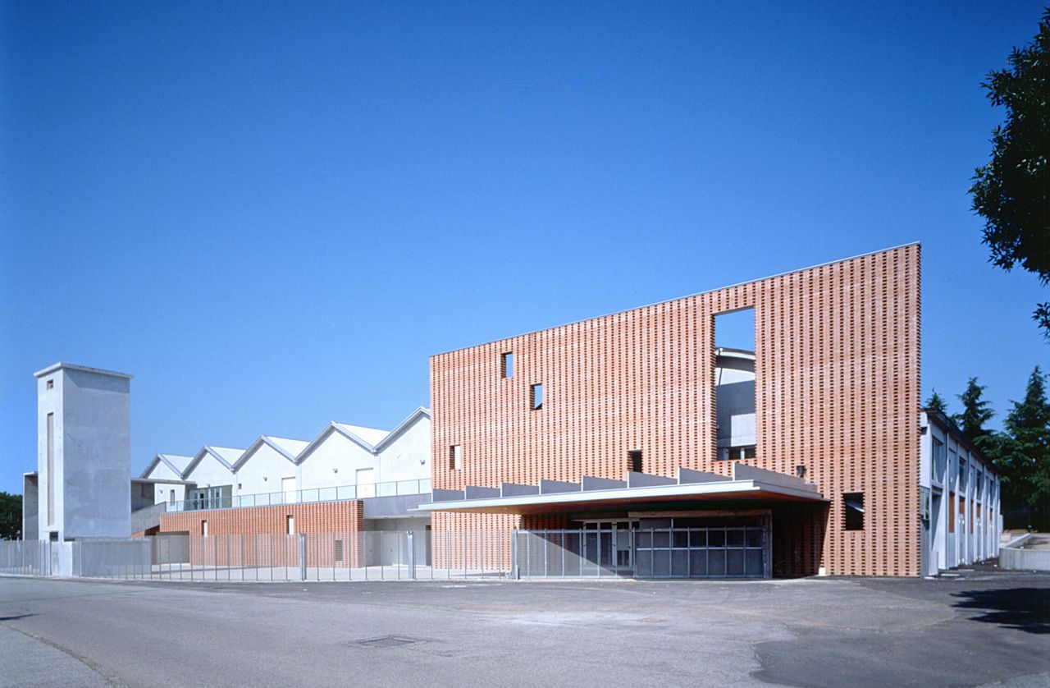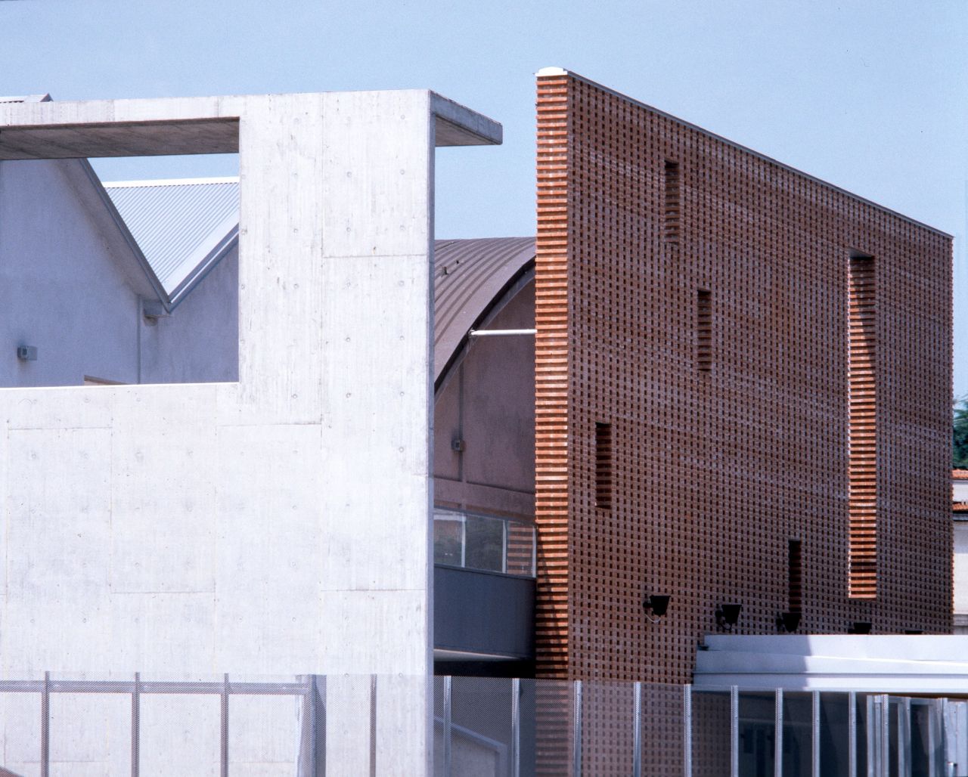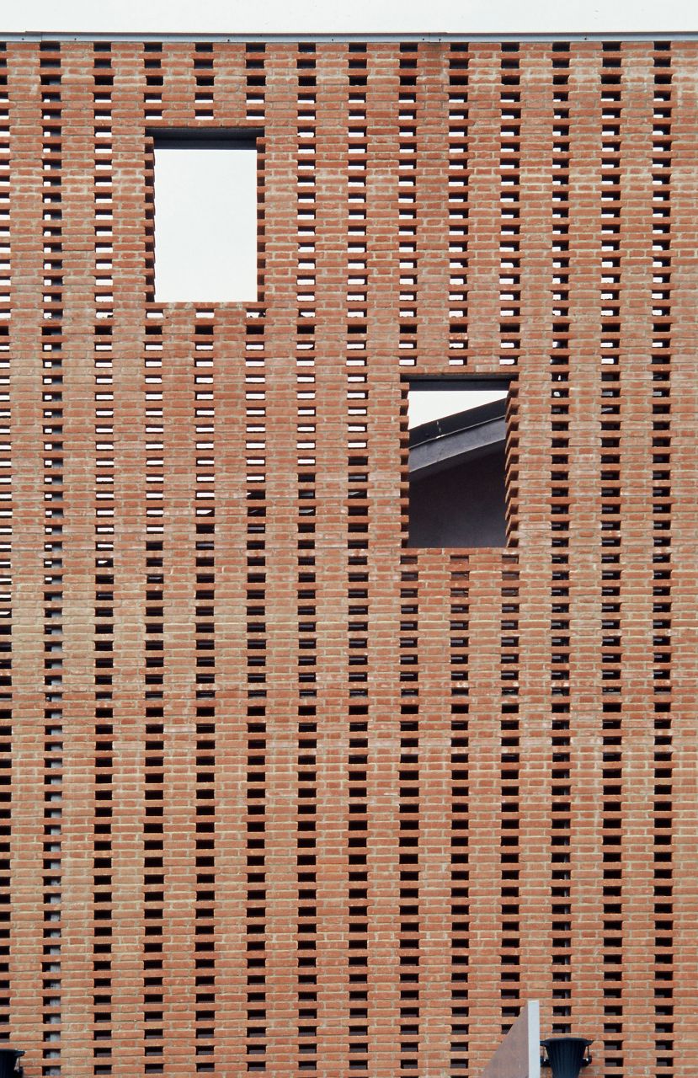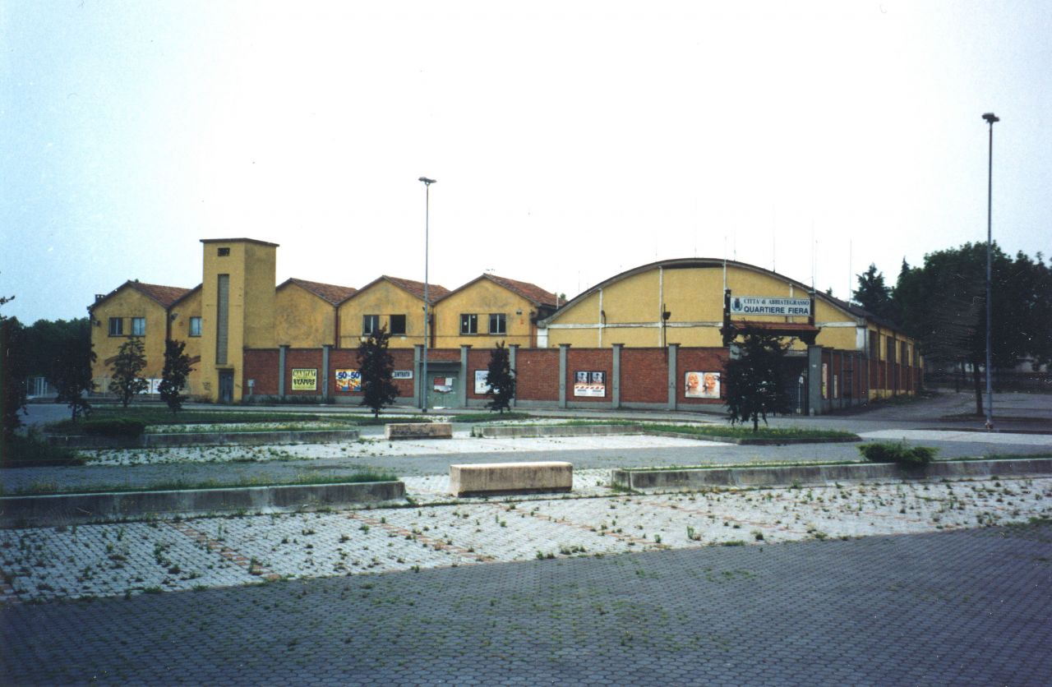Exhibition and cultural center Fair quarter refurbishing
The project establishes a new relationship between the fair and the city, opening up the district and redesigning its outdoor spaces by the addition of new elements.
The existing industrial buildings are unified by a large brick screen which contains distribution and services; a steel mesh fence substitutes the existing wall toward the street, and a new overhanging canopy protects the entrance to the complex.
The reform of internal and external distribution allows a very flexible and varied use of the spaces. A large hall for expositions and events, a cafeteria, a small conference room and a space for temporary exhibitions carved in the upper existing vault can work together and separately in relationship to the wide range of cultural events or fair events.
Design Team
CZA Cino Zucchi Architetti, Bianchi Bucci Viganò Studio Associato
Design Team CZA
Cino Zucchi, Franco Tagliabue
Luca Bellingeri, Raquel Lopez, Cinzia Battaglia
Design Team
CZA Cino Zucchi Architetti, Bianchi Bucci Viganò Studio Associato
Design Team CZA
Cino Zucchi, Franco Tagliabue
Luca Bellingeri, Raquel Lopez, Cinzia Battaglia
