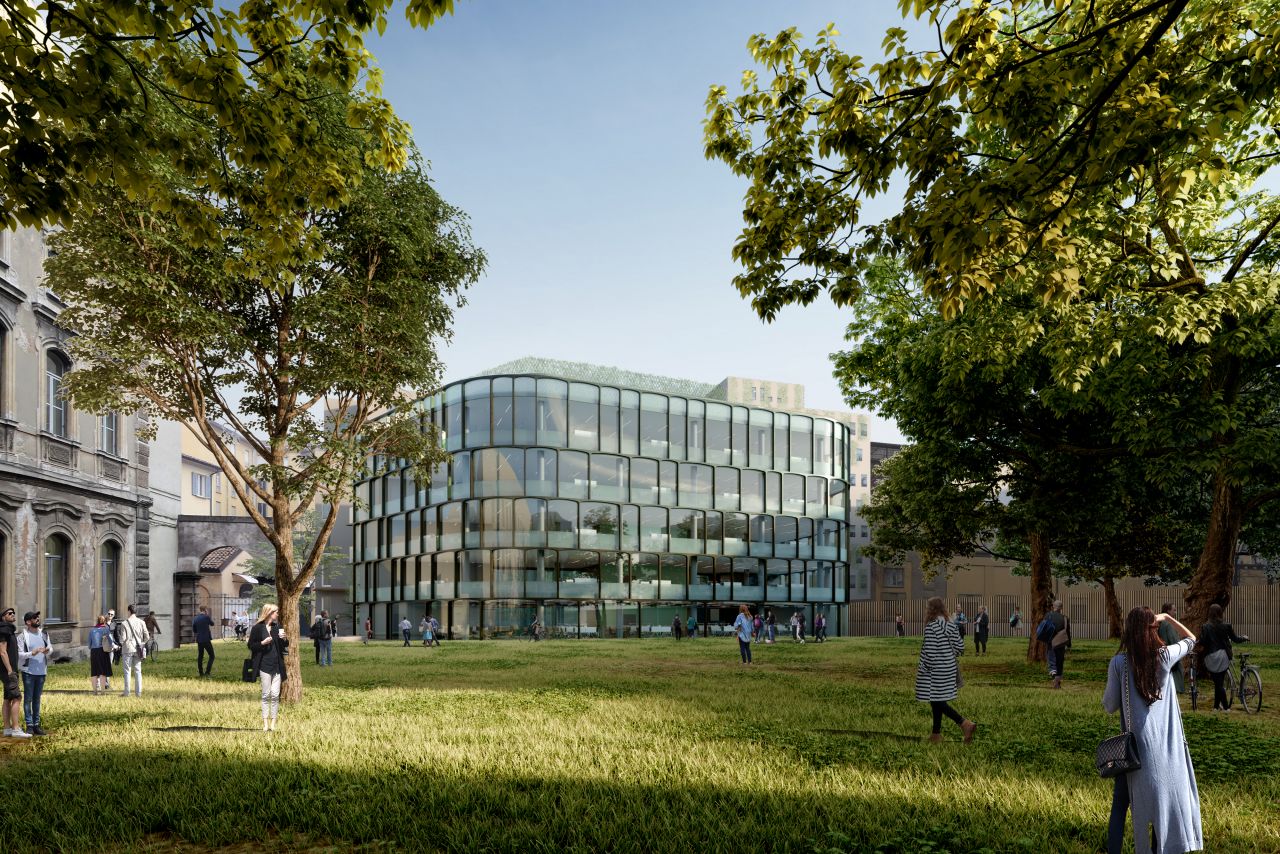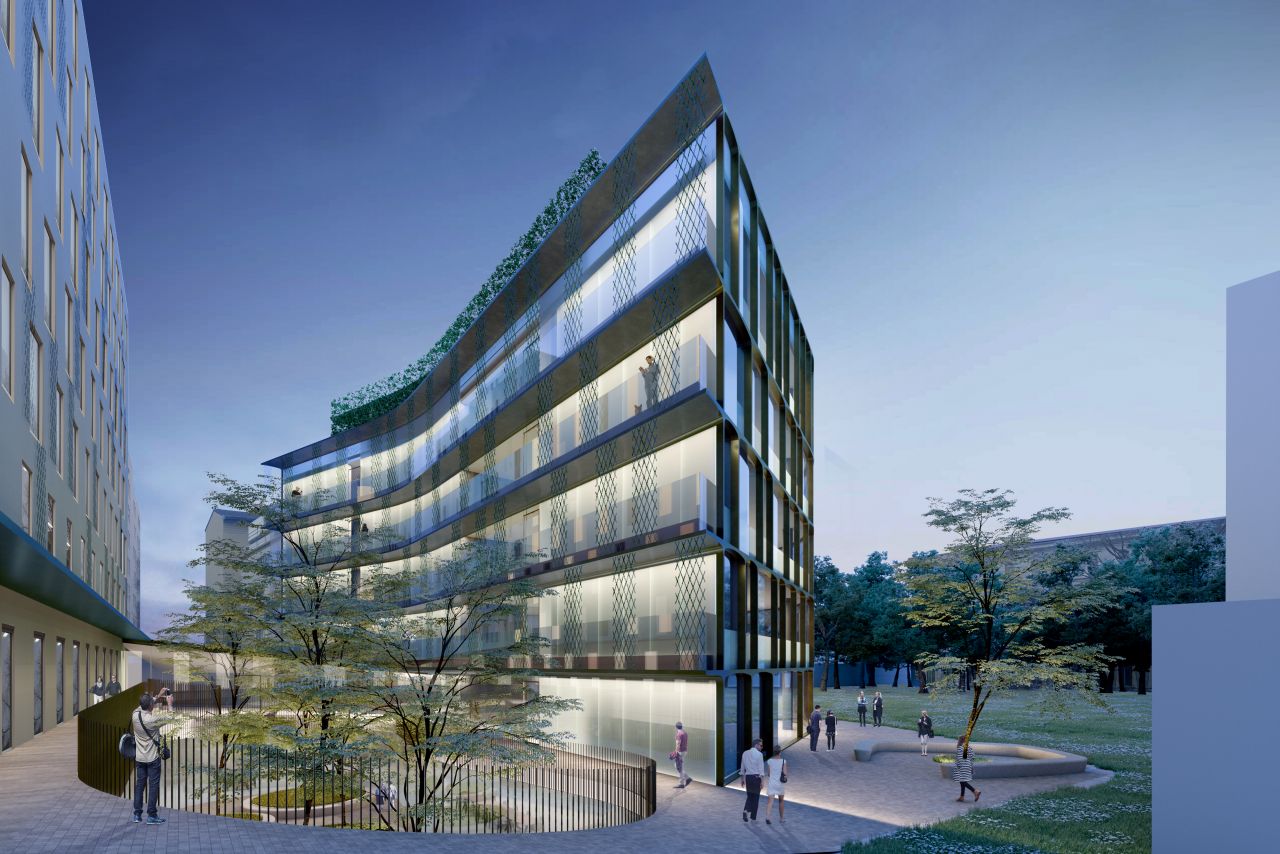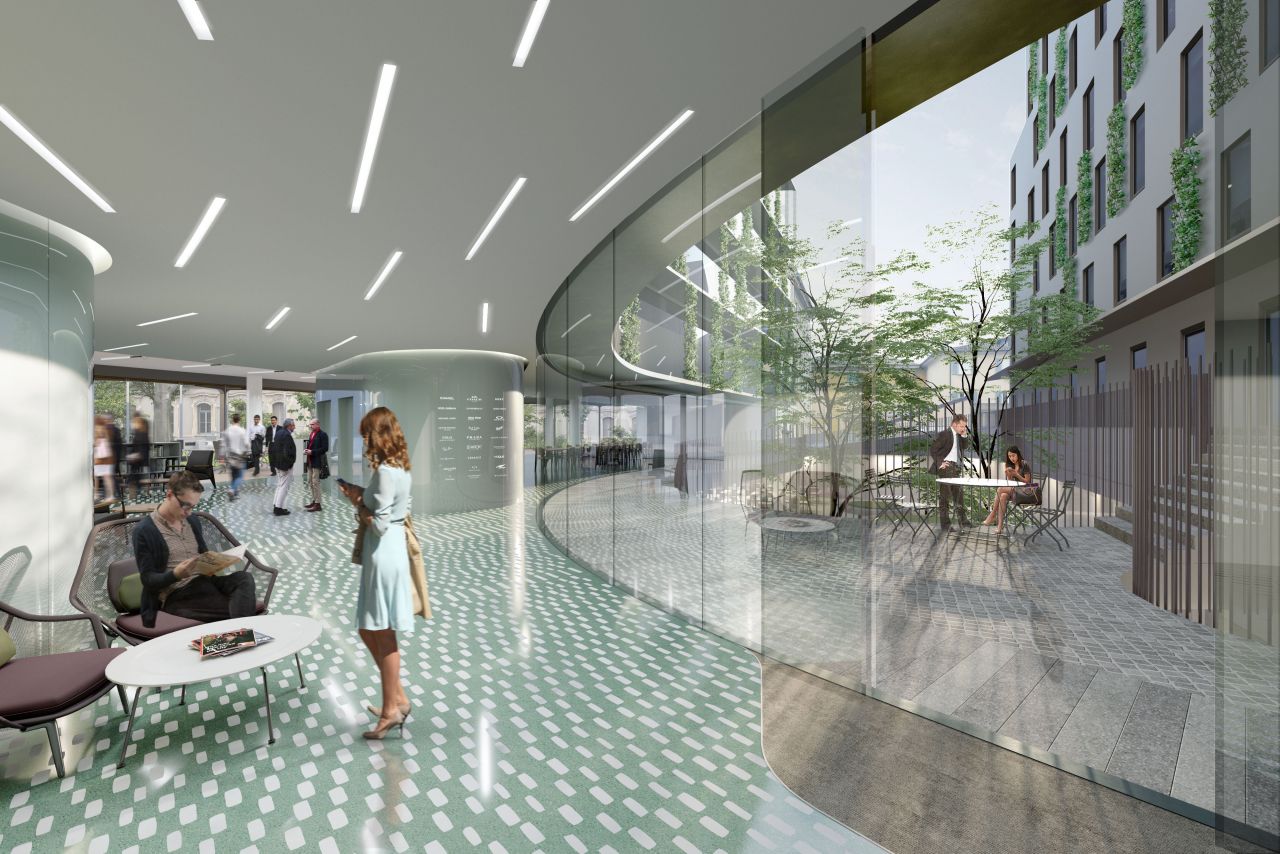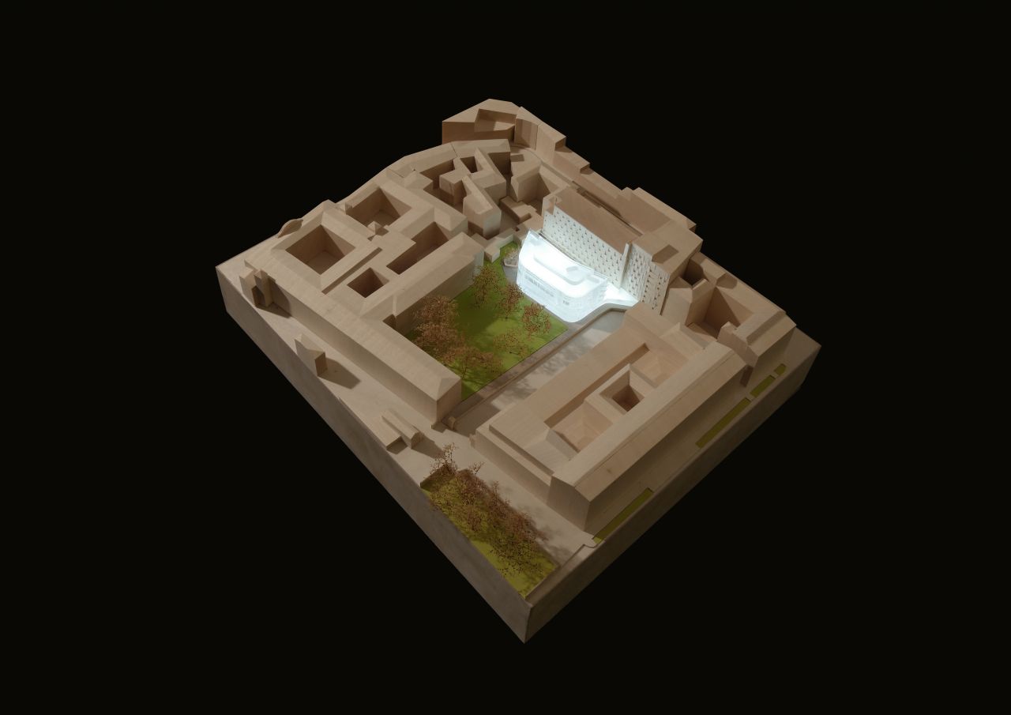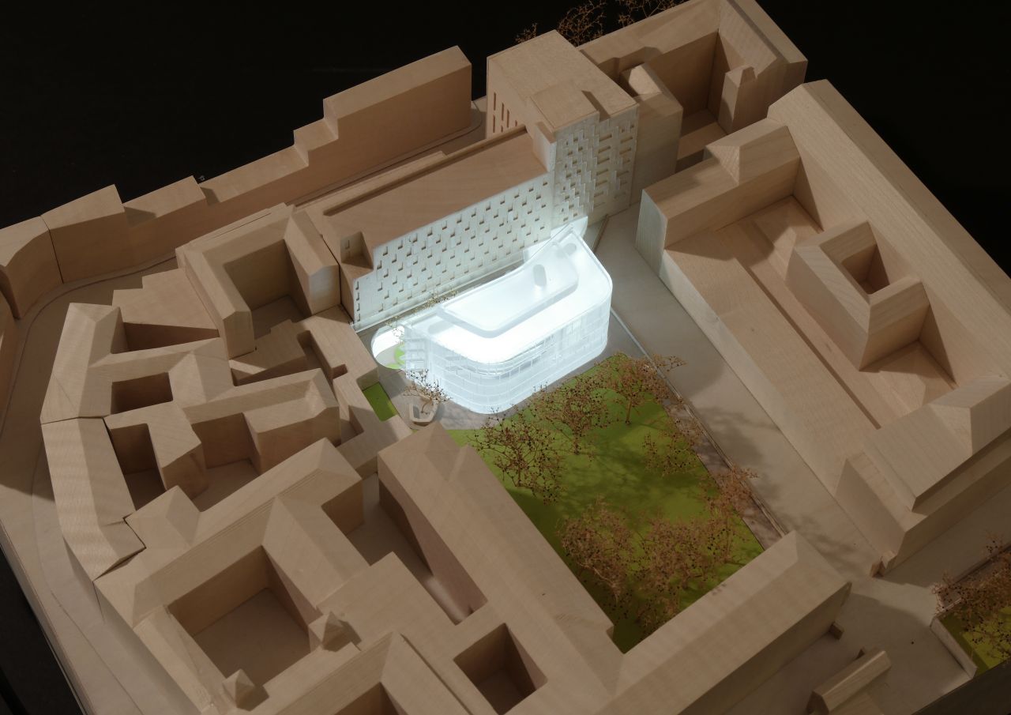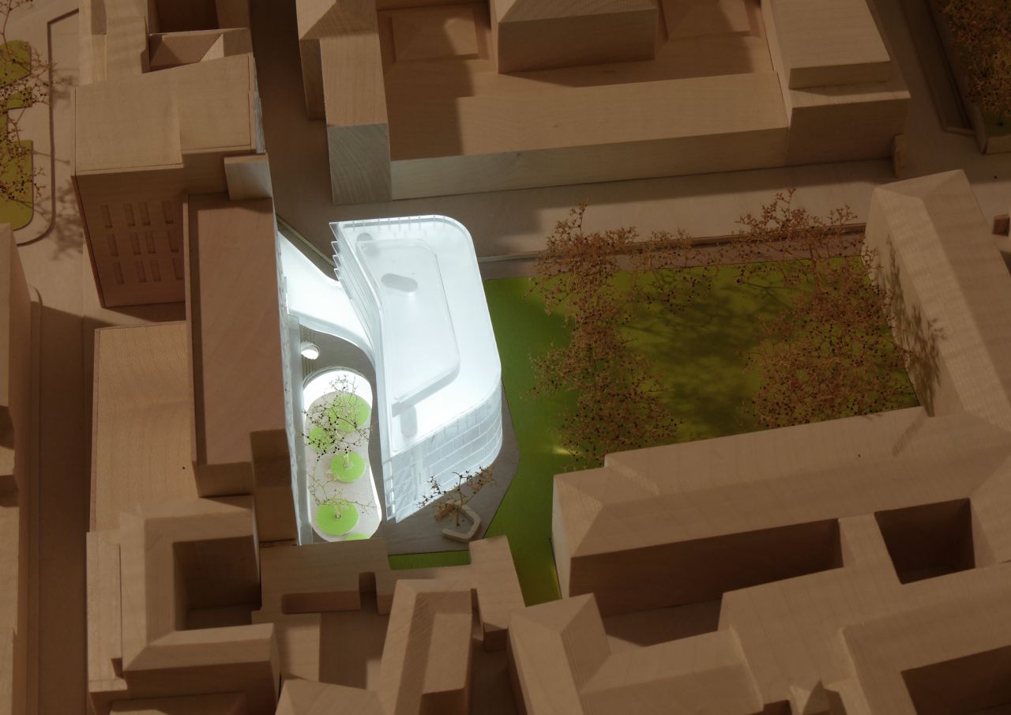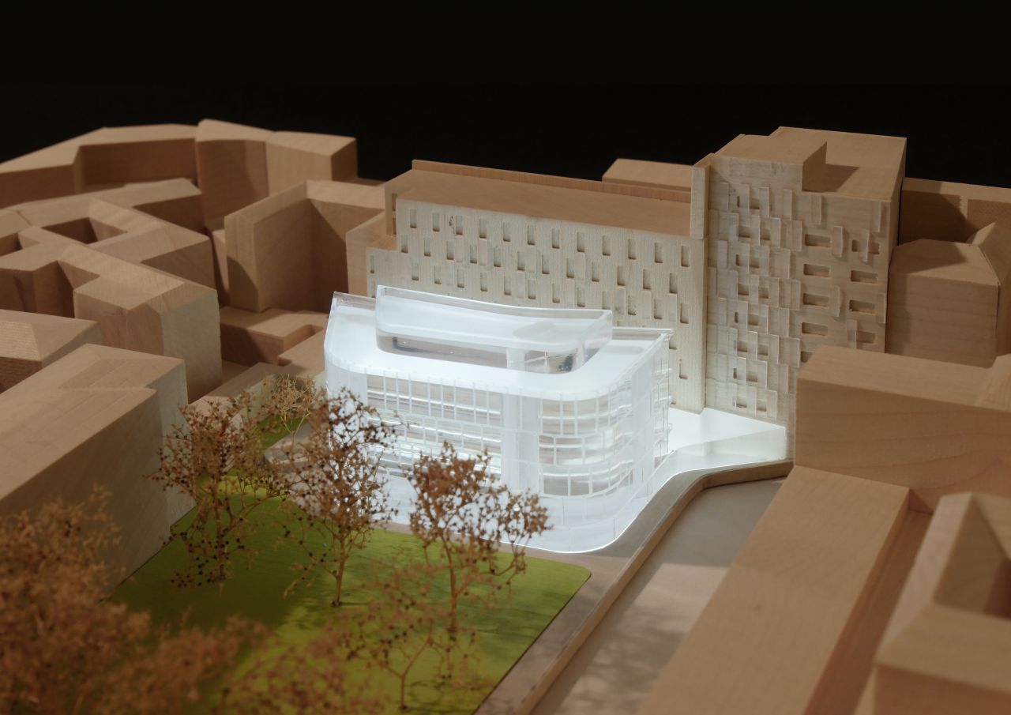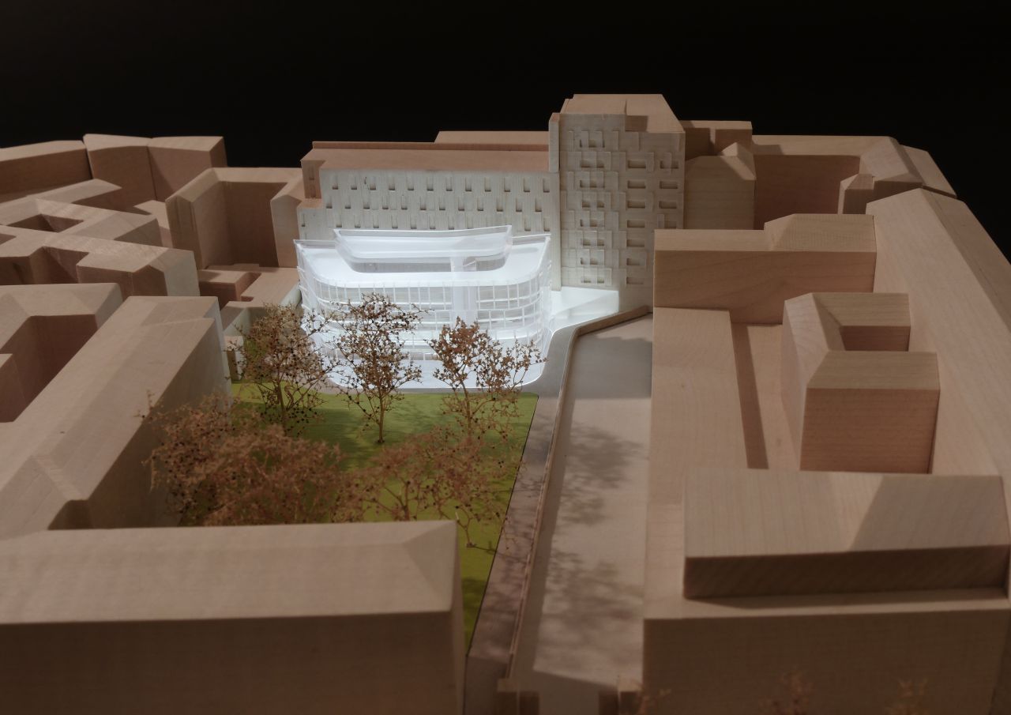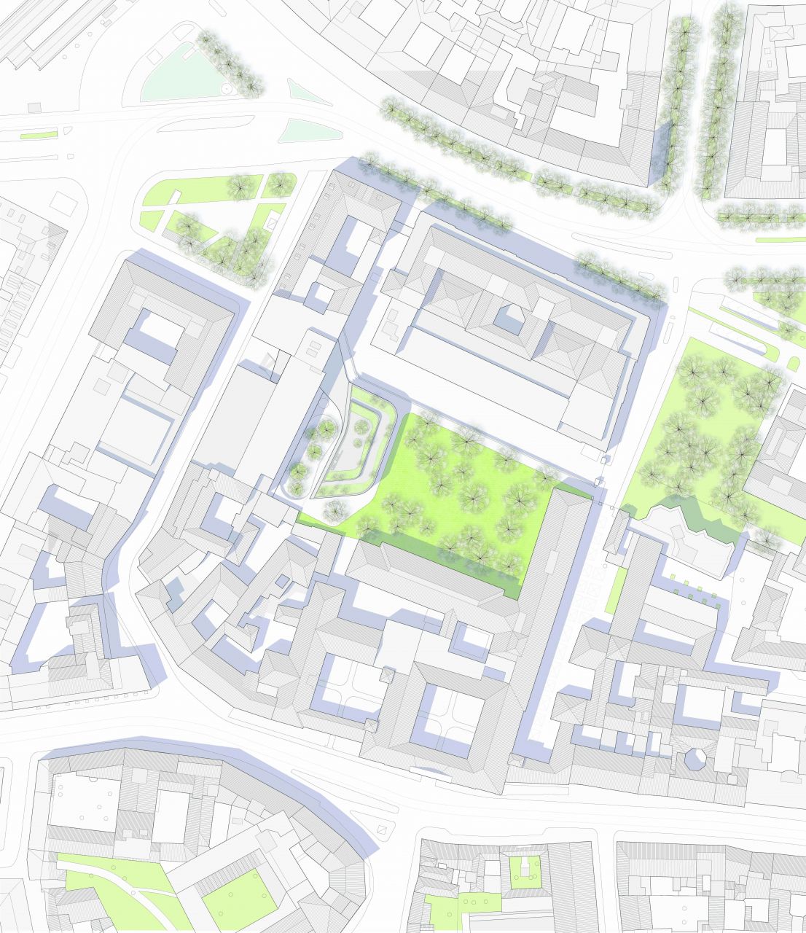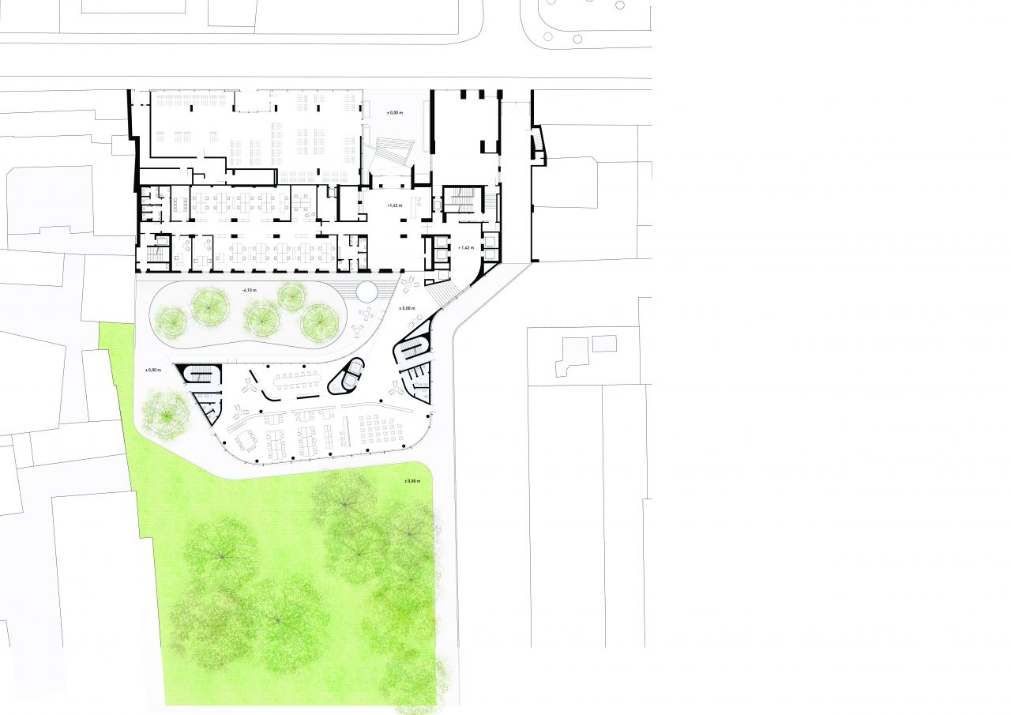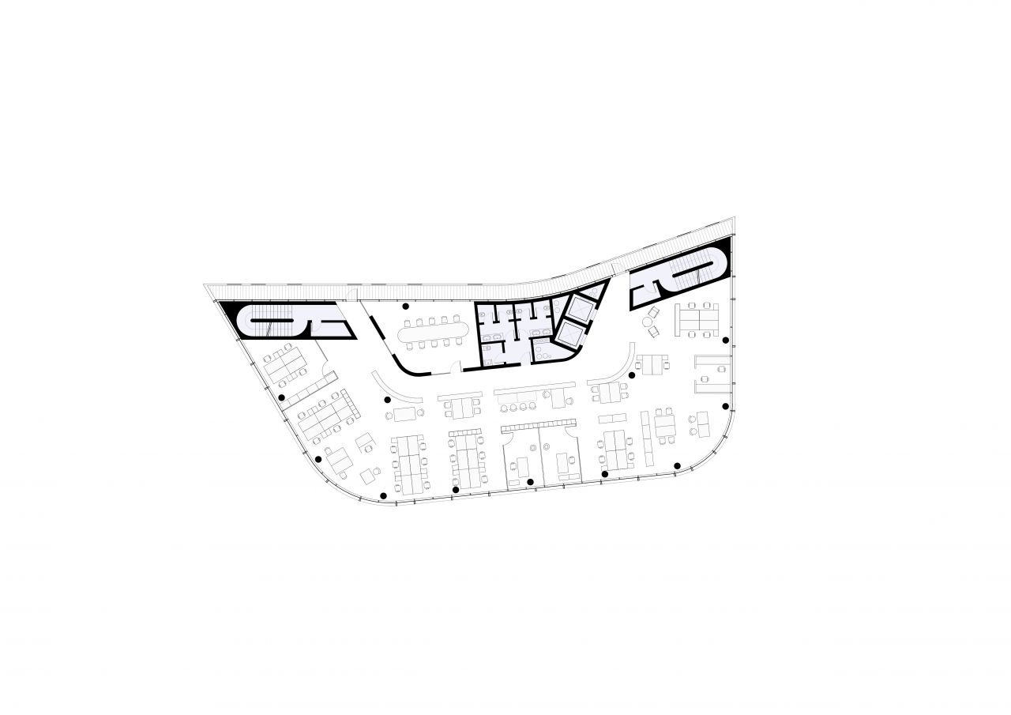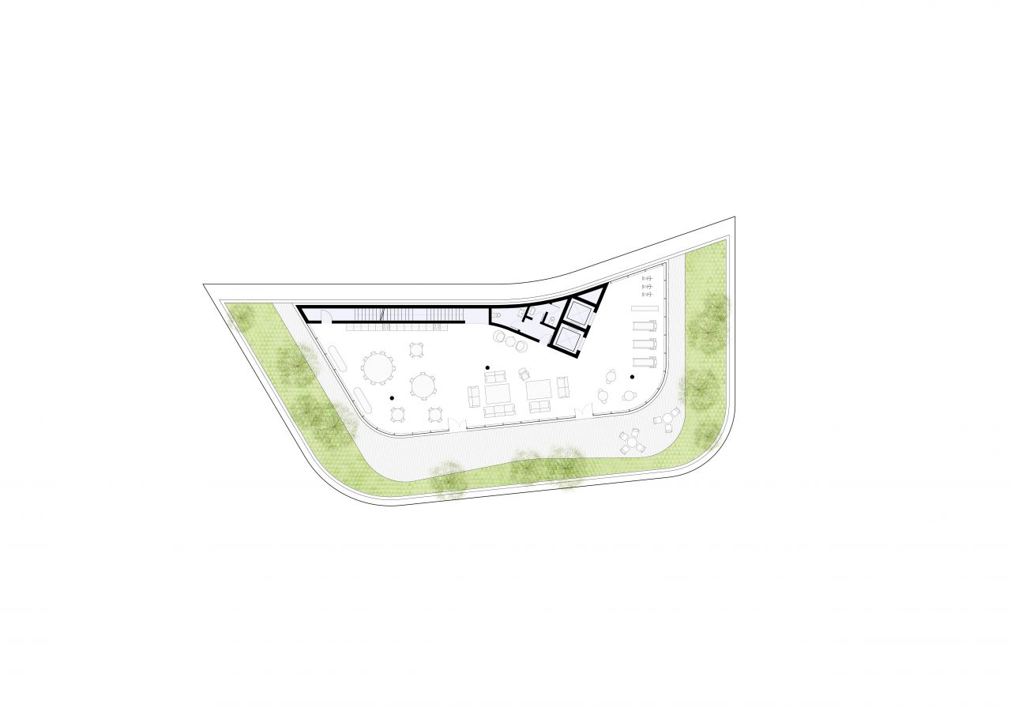Luxottica Headquarters Extension
A new bright environment with a magnificent view of the garden of Palazzo Litta; workspaces that can be organized in different ways according to the needs of a modern company; environmental and climatic comfort obtained with ecology-conscious strategies; an efficient distribution capable of clearly orient employees and visitors; an architectural character capable of expressing the innovative spirit of Luxottica and, at the same time, to be harmonize with the existing buildings: the proposal responds to these issues with a synthetic and integrated solution.
The great environmental quality of the garden of Palazzo Litta guides the geometric and distributive choices. The new volume recalls the existing shapes by resuming their position, alignments, and heights. The building represents the third side of the garden; the rounded profile the angles and the inclination of the short sides watching the trees turn three sides of the building into a large green “belvedere”.
The concave profile of the fourth side creates together with the existing building a new shared central space which gives a more private sense to the green heart of the block.
This central space connects the atrium of the existing building with the new elevators to access to the upper floors. The lower portion of the perimetral windows, going from ceiling to floor, are frosted till the height of the tables tops as allow the view on the garden even when seated. On the top floor the attic floor is surrounded by a planted terrace. On the concave side towards the existing building, the external balconies act as brise-soleil on the south-west side.

On the east side, the subtle pattern of pilasters and metal arches accentuates its “belvedere” character. The oxidized bronze finish combines their design with that of the trees, transforming the building into an “inhabited screen” capable of merging the global image of Luxottica, the delicate historical context of Palazzo Litta and the natural dimension of the Napoleonic Garden.
Design Team
CZA Cino Zucchi Architetti
Design Team CZA
Cino Zucchi,
Michele Corno (Project Leader)
Michele Piolini, Alberto Caddeo, Andrea Bergamini,
Mattia Cavaglieri (Model)
Consultants
Oneoff (model)
Design Team
CZA Cino Zucchi Architetti
Consultants
Oneoff (model)
Design Team CZA
Cino Zucchi,
Michele Corno (Project Leader)
Michele Piolini, Alberto Caddeo, Andrea Bergamini,
Mattia Cavaglieri (Model)
