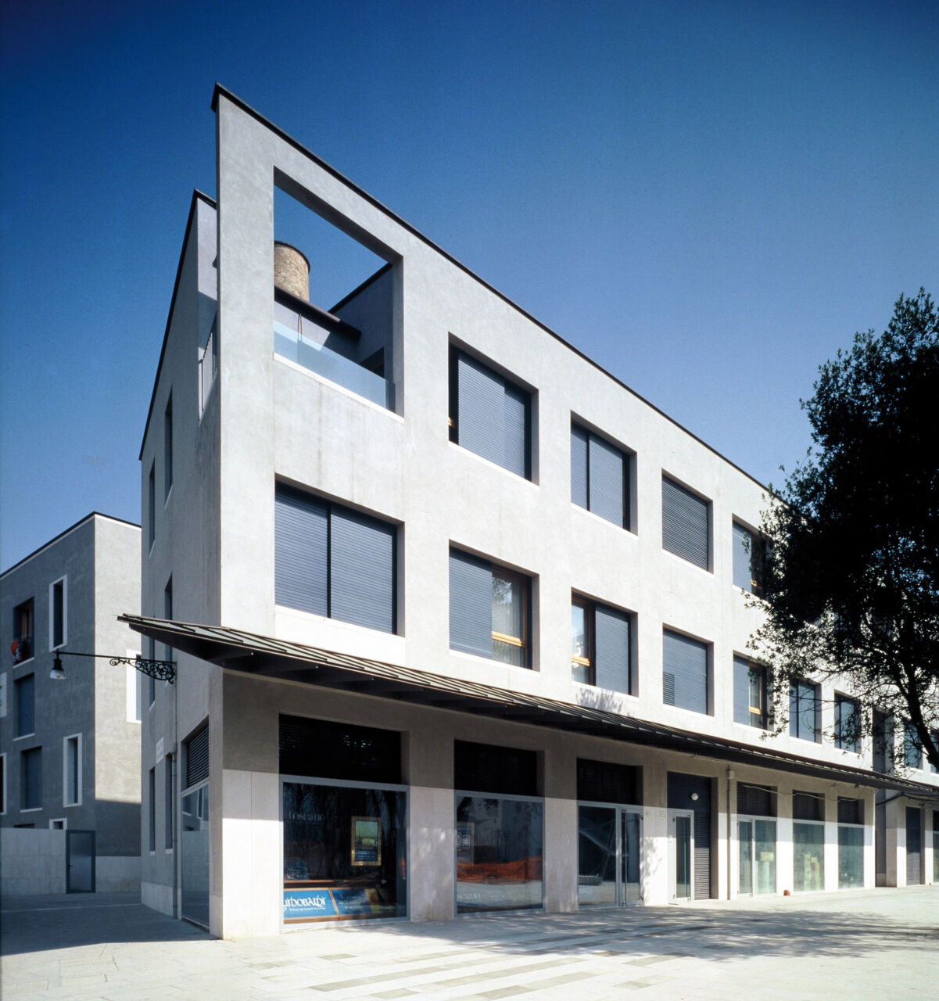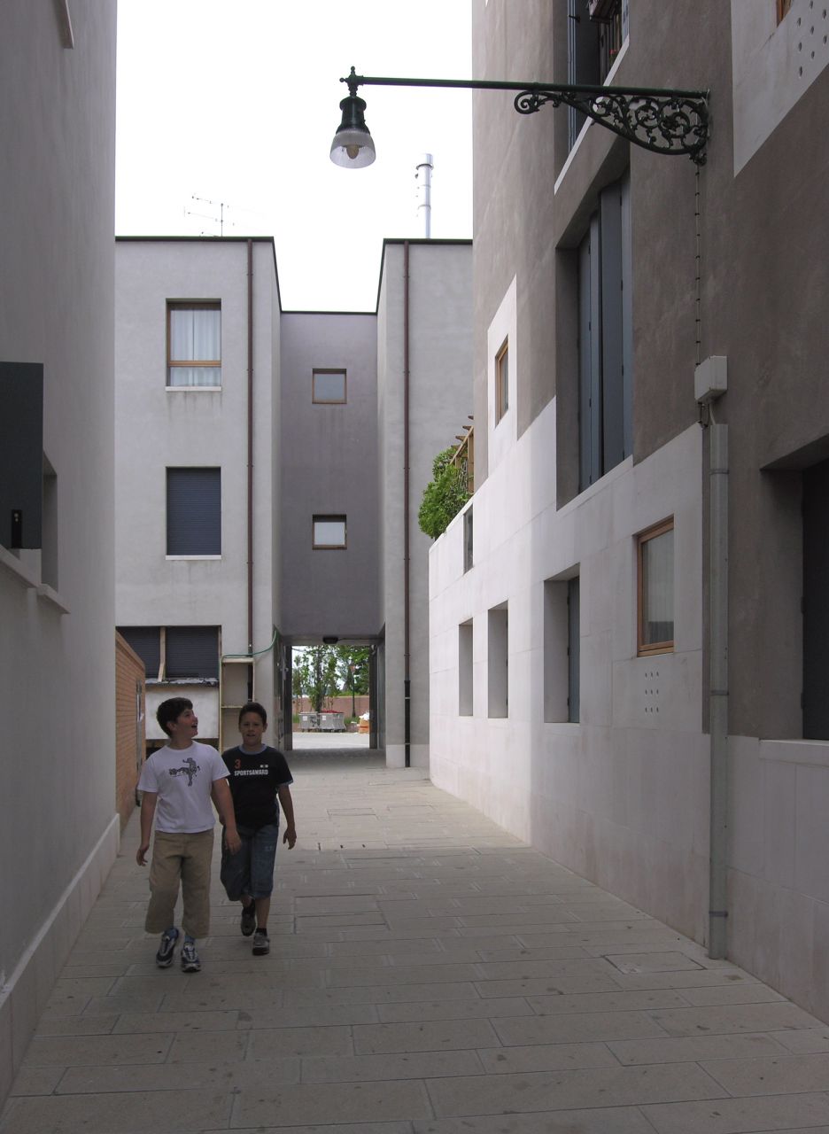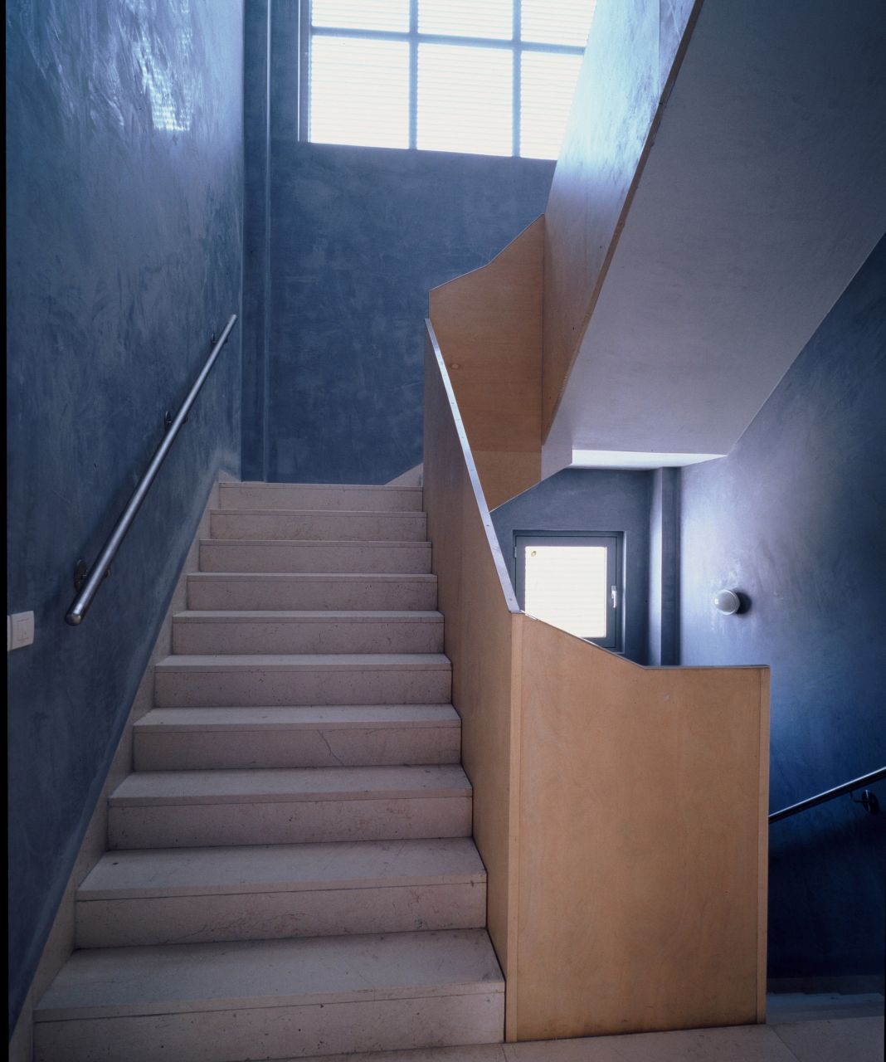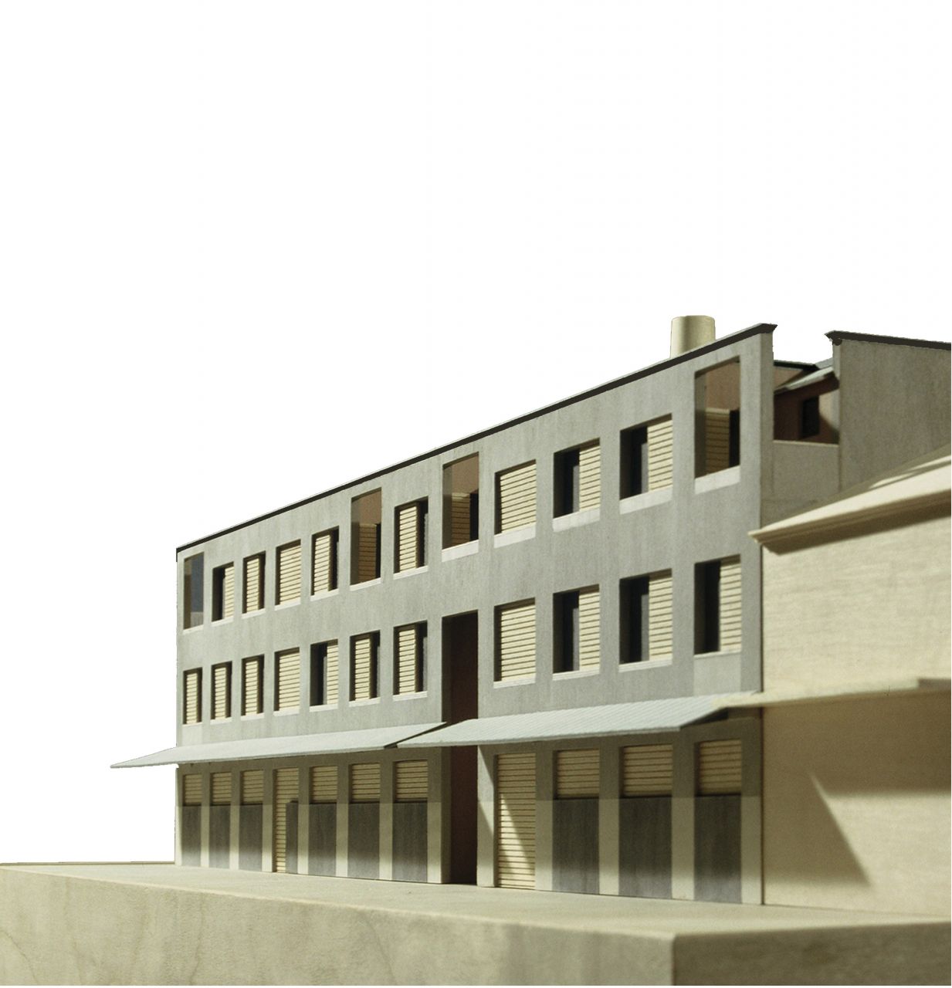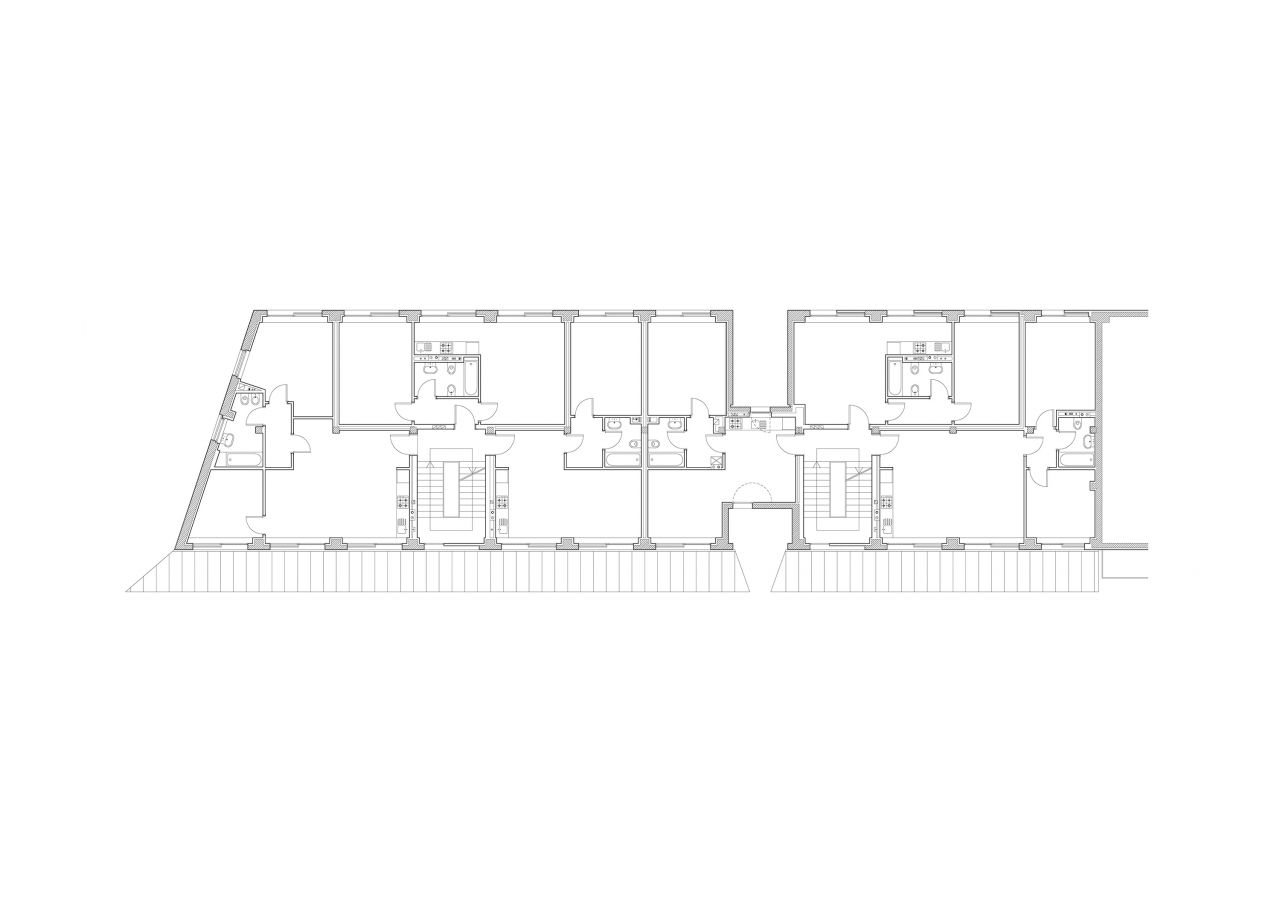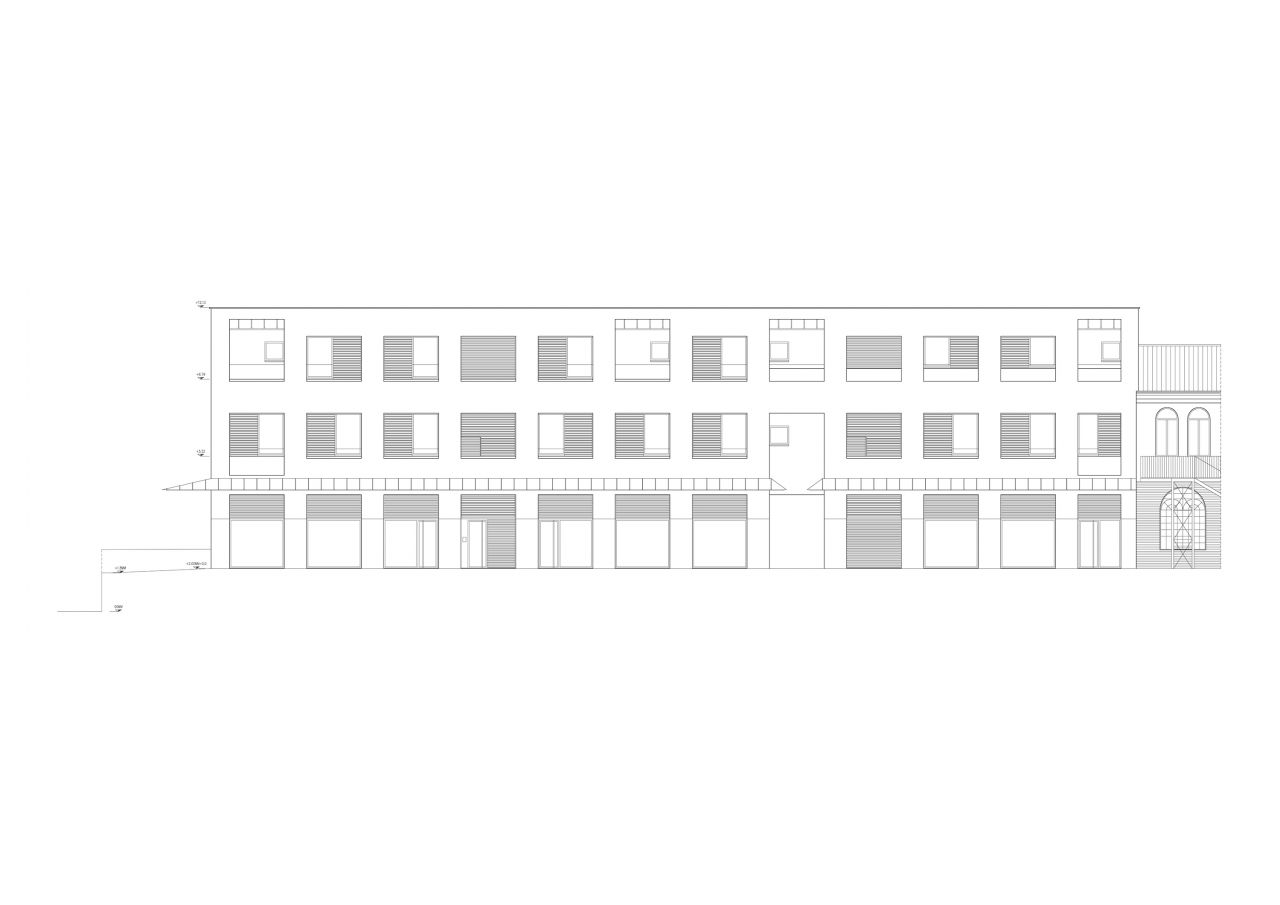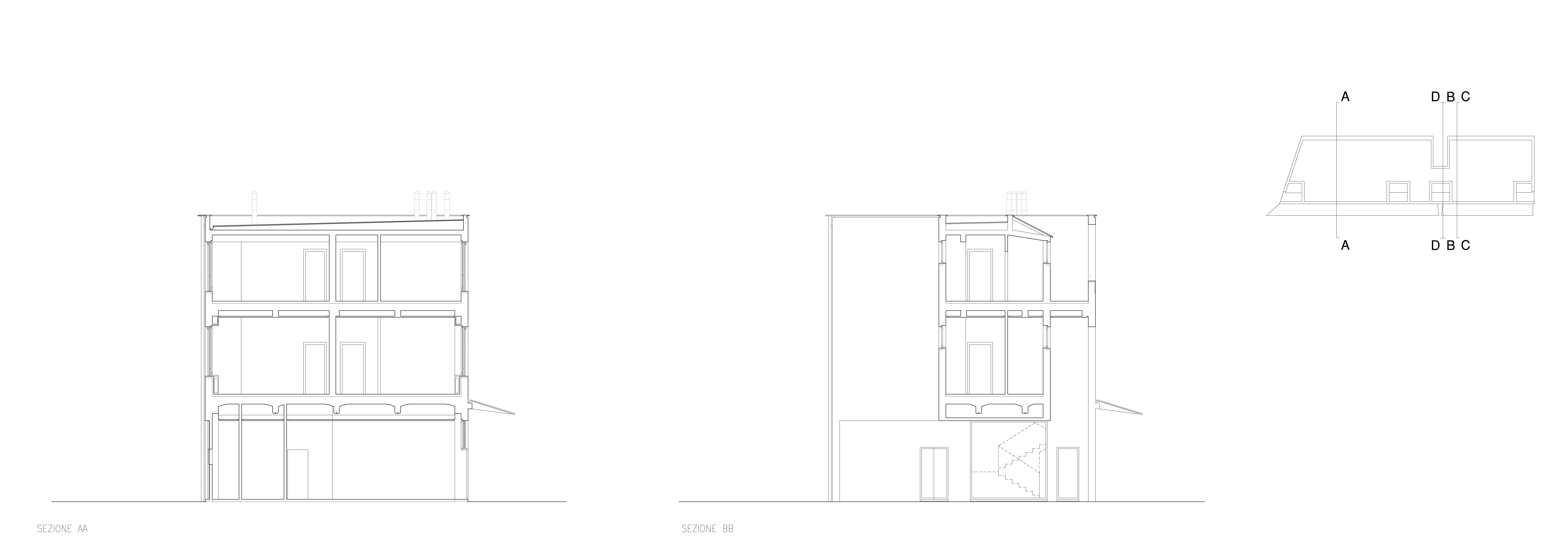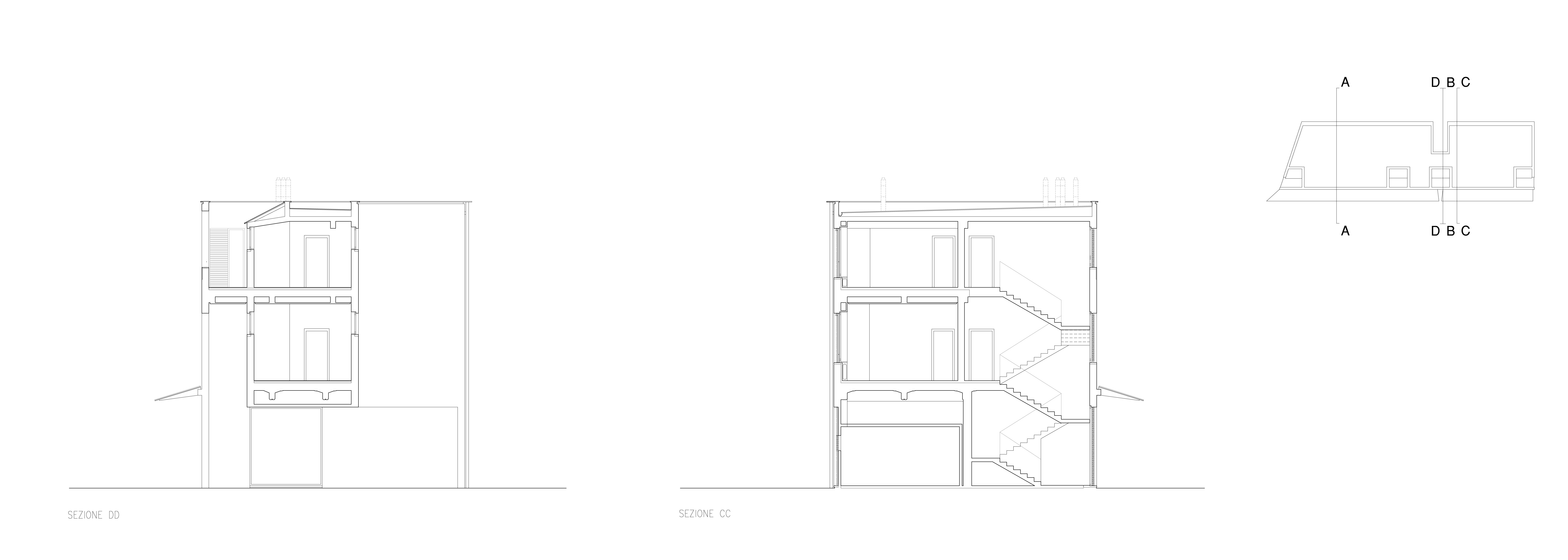A2-A3 industrial building refurbishing, ex Junghans area
The A2-A3 building was a simple existing industrial volume; small alterations in its profile try to give architectural dignity to its new role as a backdrop of the newly designed square.
The loggias excavated in the topmost floor underline the screen-like character of the South façade, whose new public function is reinforced by a new copperclad canopy. A passage cut through its midpoint creates a new pedestrian path to the square and the Laguna.
Design Team
Cino Zucchi, Pietro Nicolini
Collaborators
Roberta Castiglioni, Cristina Margarini, Carlotta Garretti, Stefano Vaghi
Design Team
Cino Zucchi, Pietro Nicolini
Collaborators
Roberta Castiglioni, Cristina Margarini, Carlotta Garretti, Stefano Vaghi

