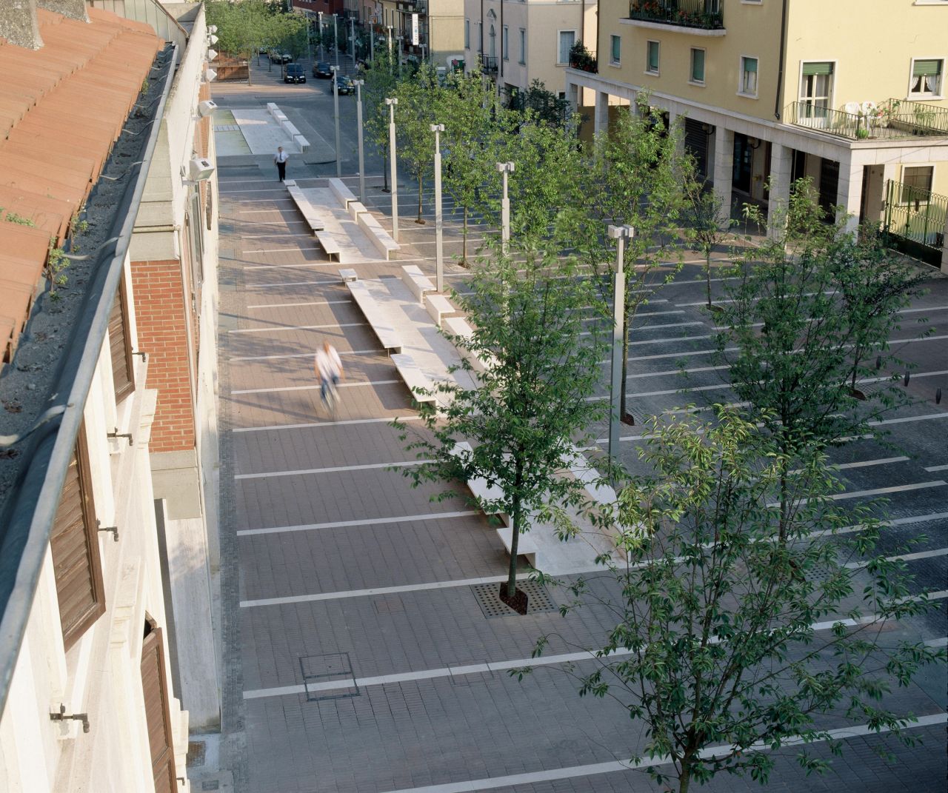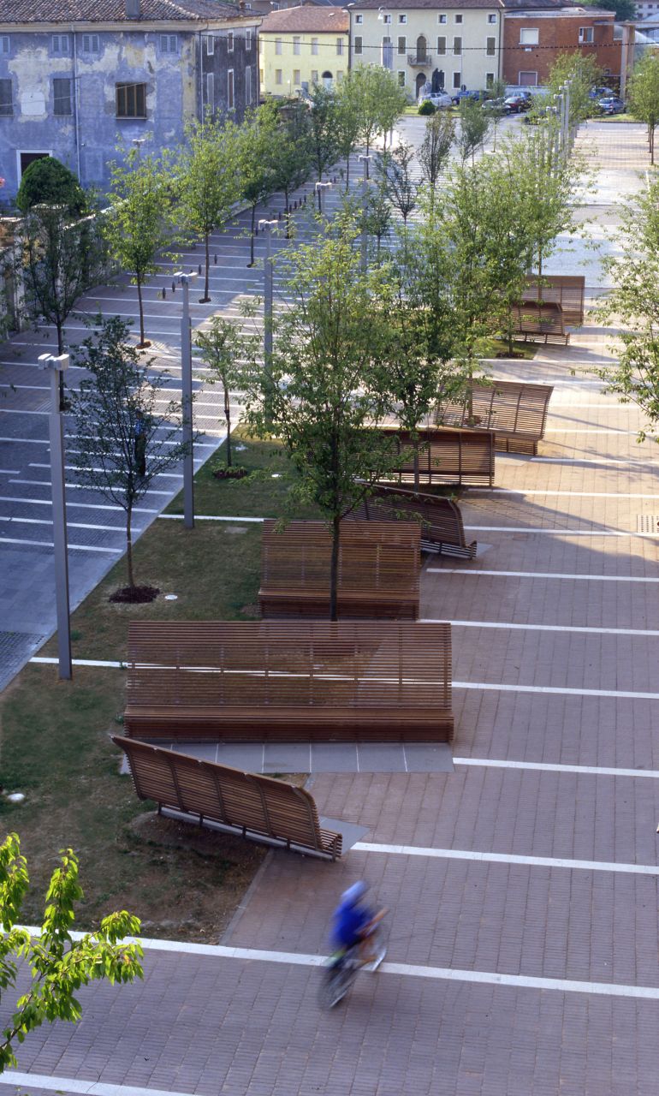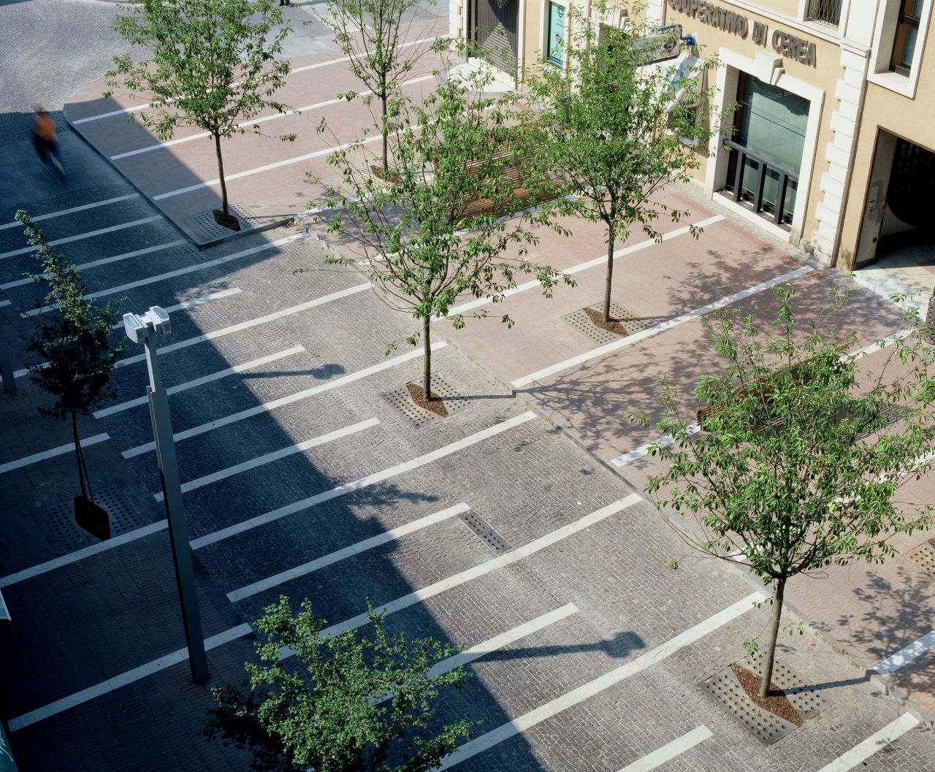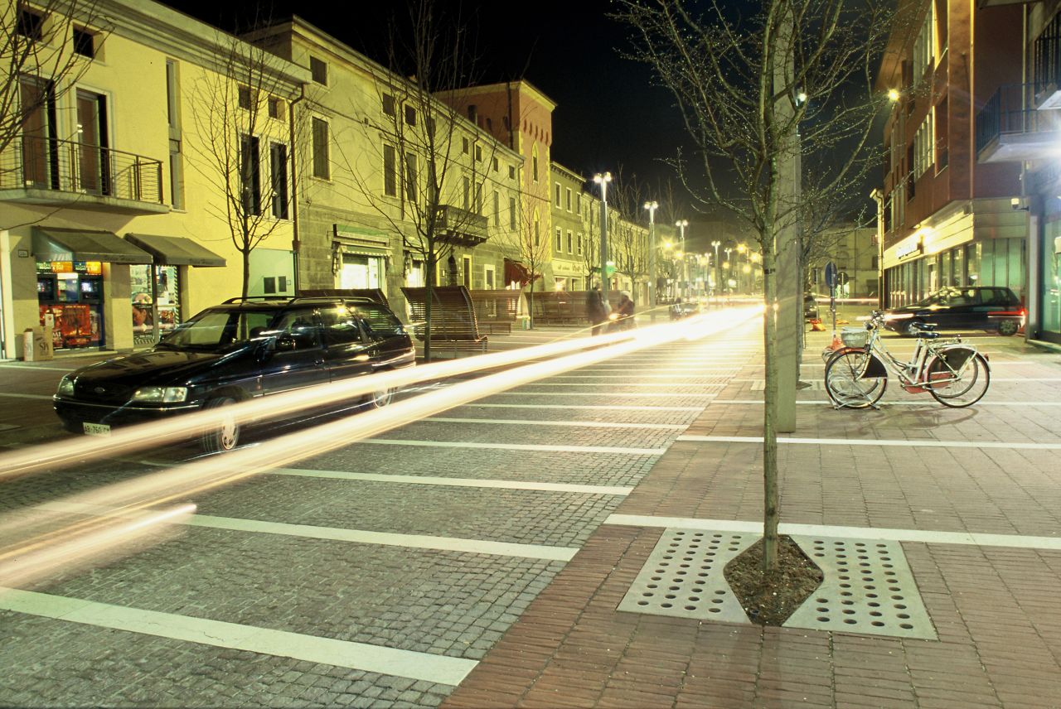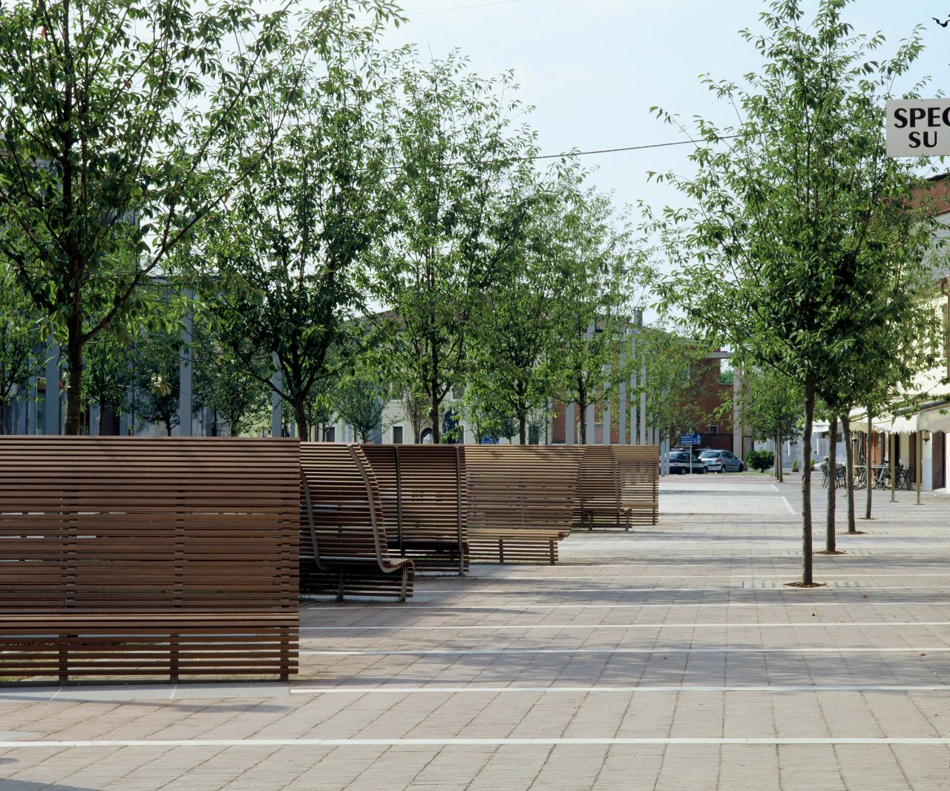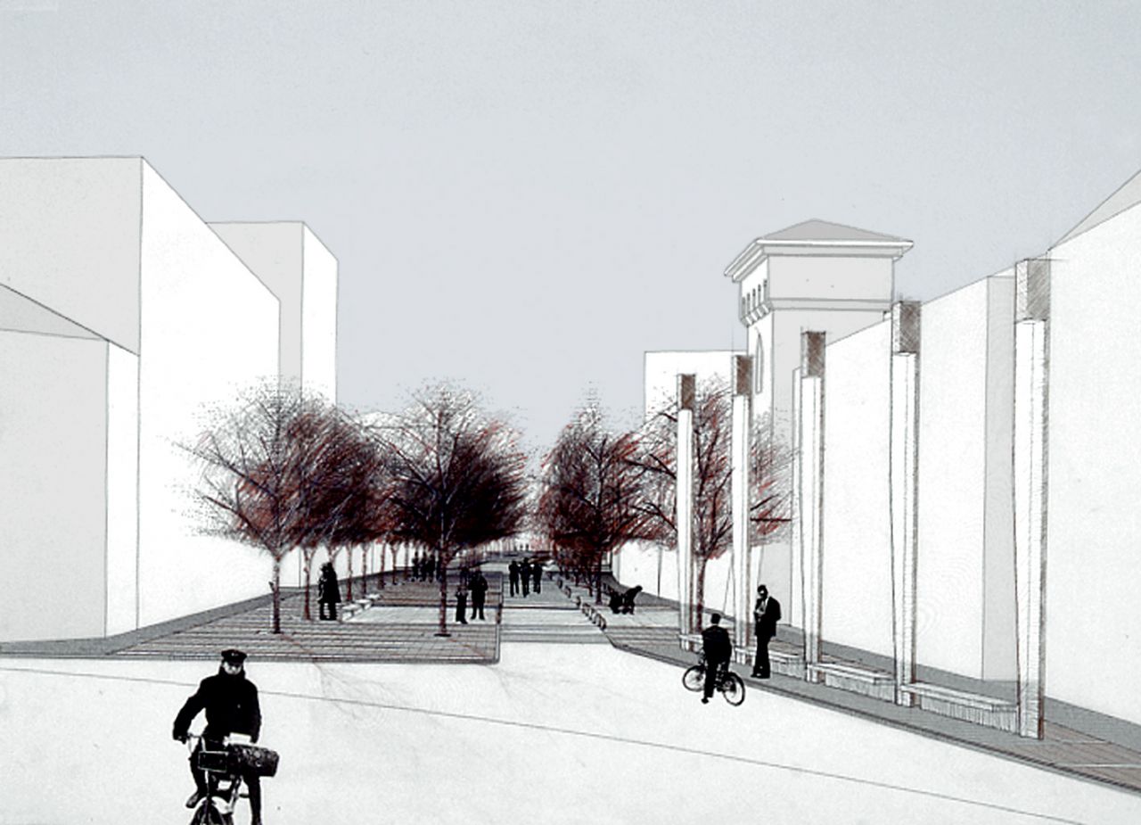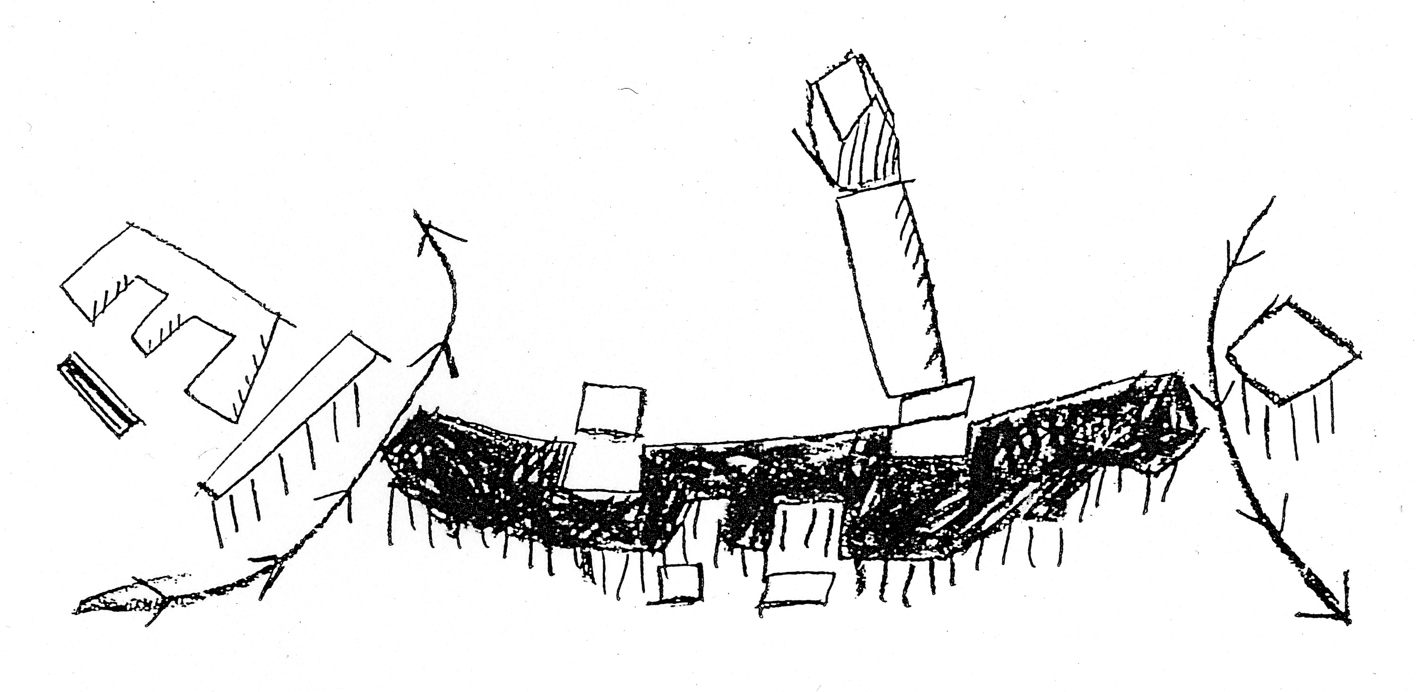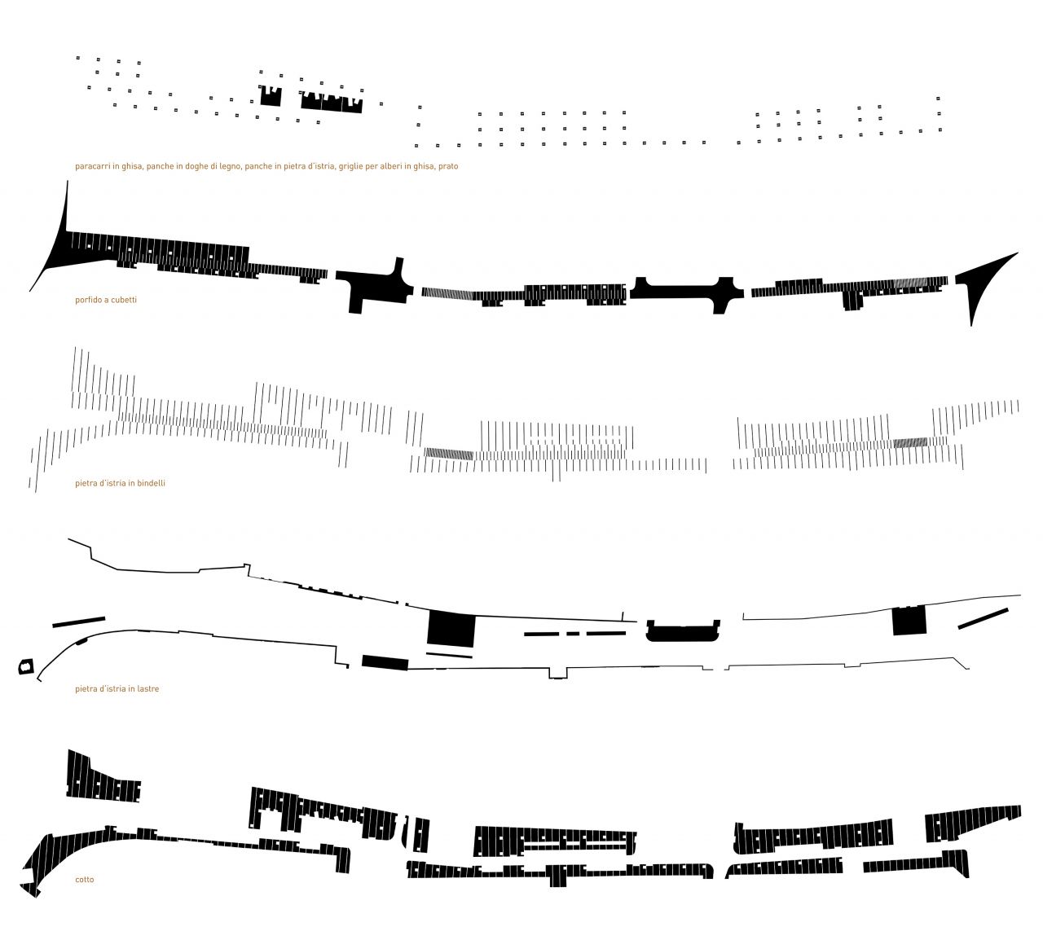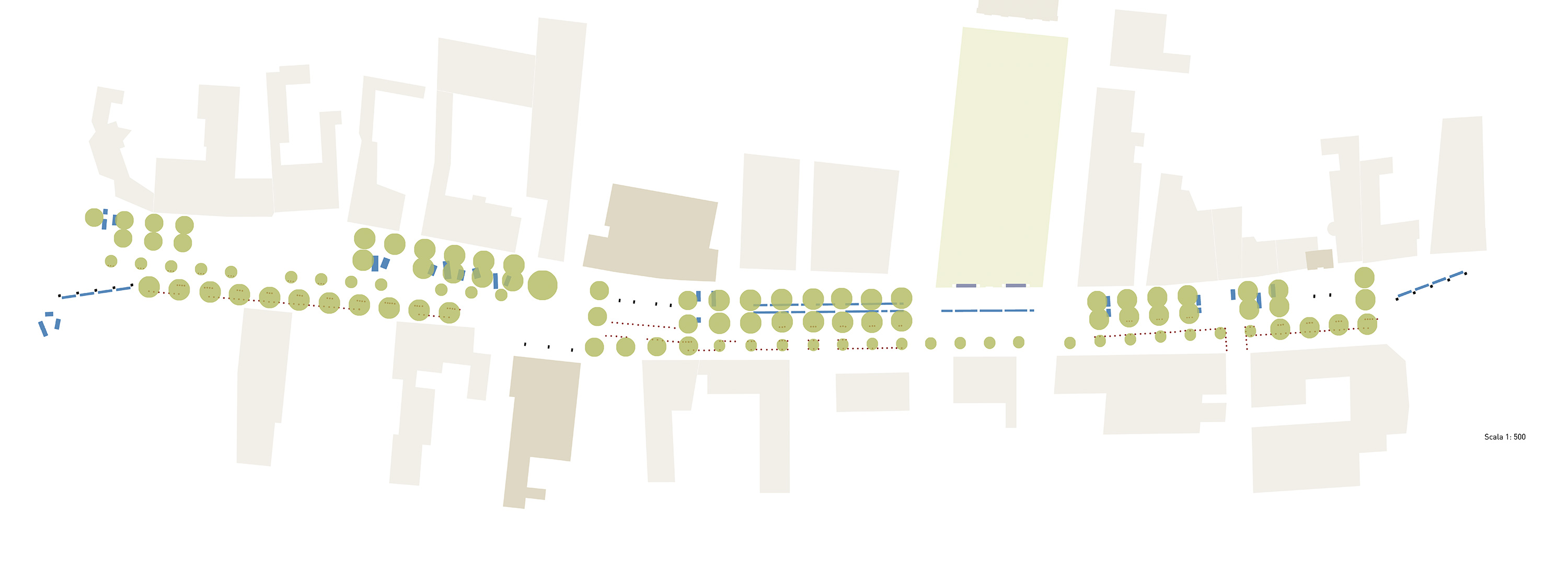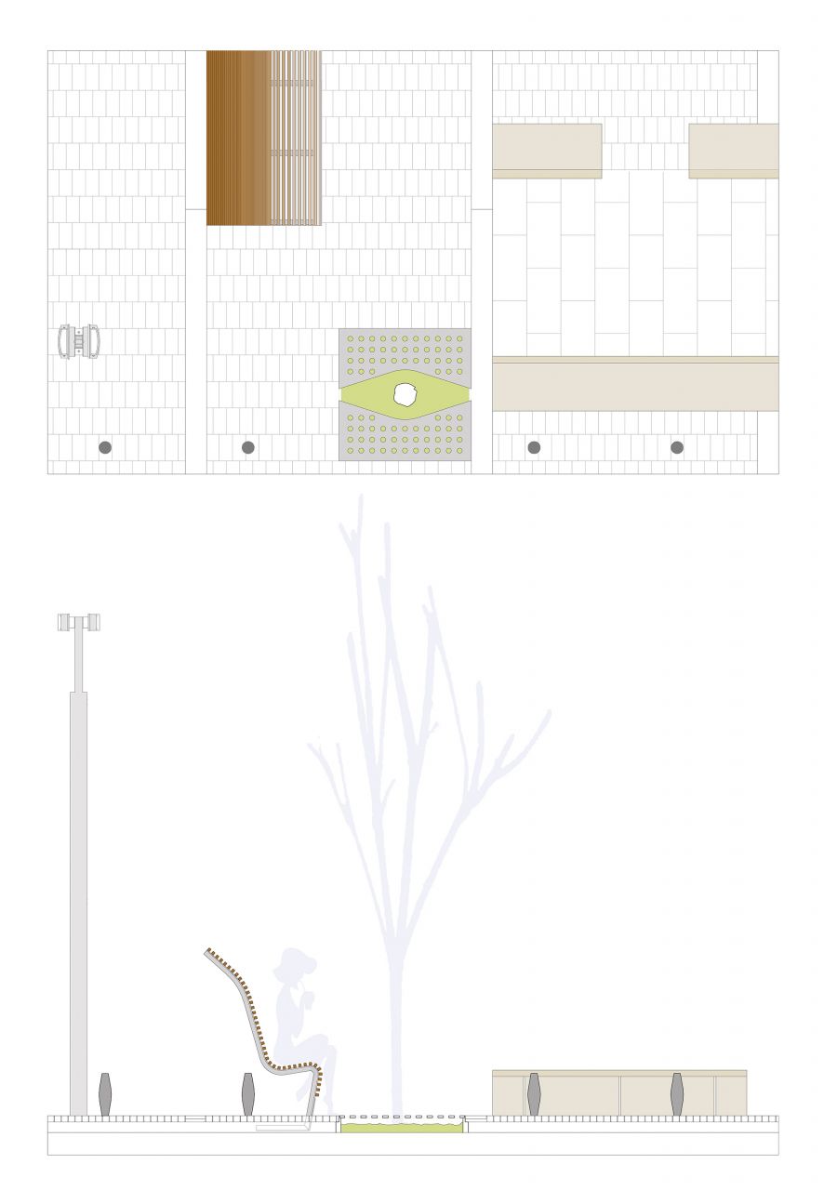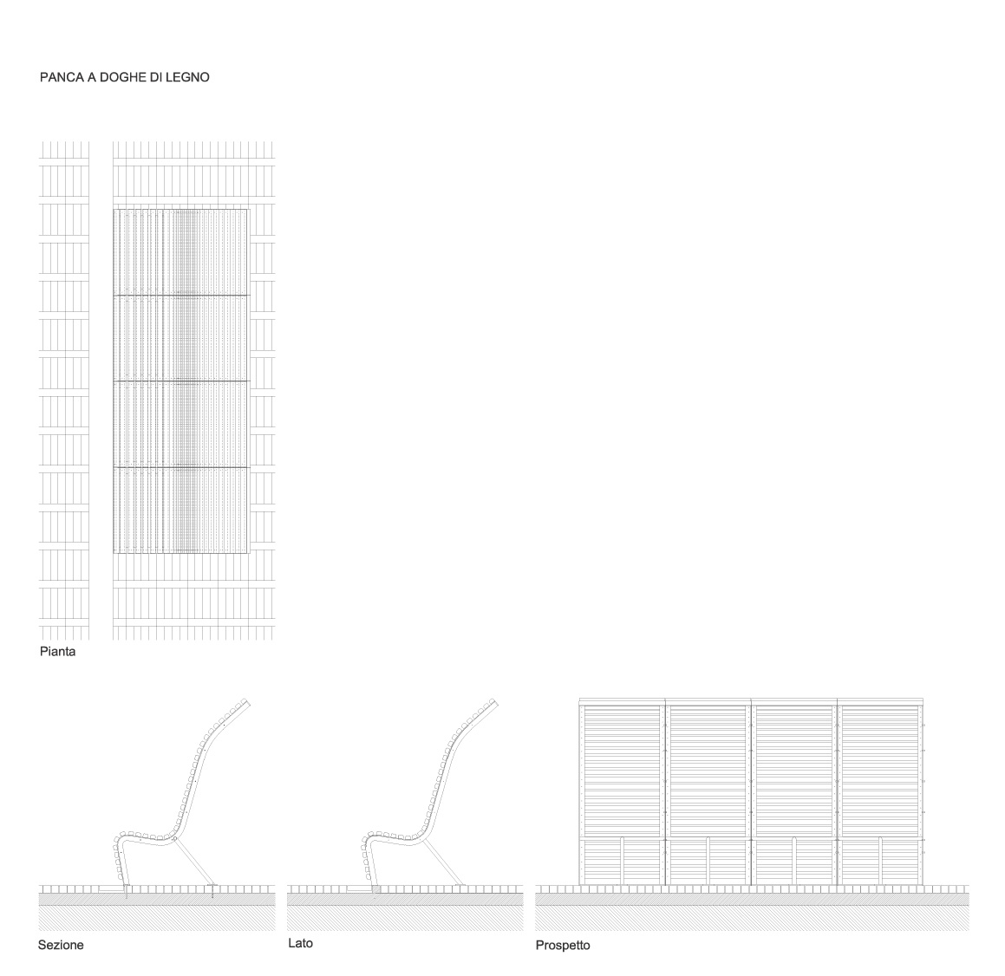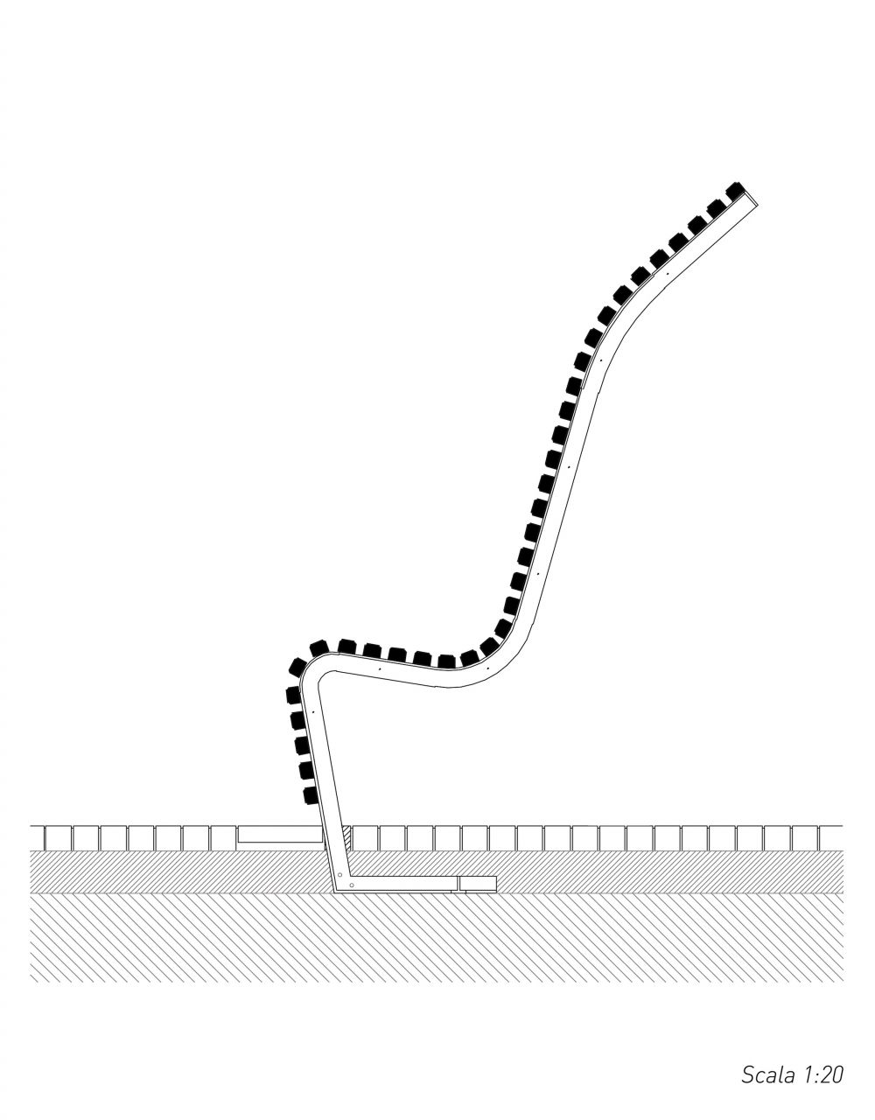The long wide street which constitutes the centre of town life, once surrendered to car traffic, is reformed following a simple strategy which enhances its lost potentialities.
A tight array of fruit trees creates a new micro-climate, visually screening the uneven elevations of the surrounding buildings. In front of the main historical buildings the trees are omitted, giving place to small squares paved in white Prun stone.
Bricks and cobblestones denote respectively the pedestrian areas and the car ones, while few and precise custom-designed elements allow the space to host different activities in the different hours of the day.
A white stone fountain screens the square of the existing church, redefining its border toward the street.
Design Team
CZA Cino Zucchi Architetti
Design Team CZA
Cino Zucchi, Franco Tagliabue, Ida Origgi
Carlo Besana, Margherita Cugini, Diego Fumagalli, Carolina Prestini, Alberto Spacone
Consultants
Ippolito Pizzetti (landscape)
Piero Castiglioni (lighting design)
Design Team
CZA Cino Zucchi Architetti
Consultants
Ippolito Pizzetti (landscape)
Piero Castiglioni (lighting design)
Design Team CZA
Cino Zucchi, Franco Tagliabue, Ida Origgi
Carlo Besana, Margherita Cugini, Diego Fumagalli, Carolina Prestini, Alberto Spacone
